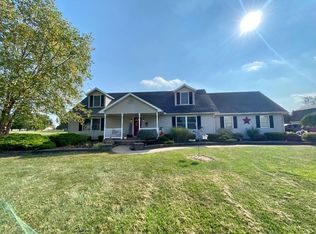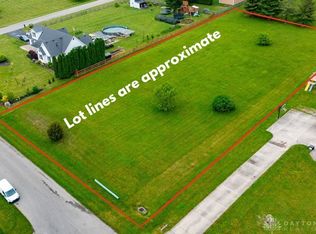Sold for $370,000 on 08/28/25
$370,000
4100 Joshane St, Springfield, OH 45502
4beds
2,980sqft
Single Family Residence
Built in 2001
1 Acres Lot
$371,200 Zestimate®
$124/sqft
$2,680 Estimated rent
Home value
$371,200
$278,000 - $494,000
$2,680/mo
Zestimate® history
Loading...
Owner options
Explore your selling options
What's special
Beautifully Updated Home with Modern Upgrades Throughout!
Highly motivated seller. Willing to entertain any & all offers. This beautifully updated & well-maintained property is located on 1 Acre in the desirable German Twp, Northwestern Schools. This spacious residence offers a perfect blend of comfort, style, and functionality, with numerous upgrades that bring both beauty and efficiency to everyday living.
Step inside and be greeted by new tile flooring and plush carpet throughout, along with fresh paint, modern blinds, and updated door handles (2022). The inviting living room features a new ceiling fan, creating a cozy yet refreshing atmosphere.
The heart of the home-the kitchen-has been completely transformed with refinished cabinets, sleek quartz countertops, and a large 30x72 island with power, perfect for entertaining or casual family meals (2022). Adjacent, the dining room shines with updated lighting, while the half bath boasts a new vanity and toilet.
Retreat to the master suite, where you’ll find a new ceiling fan, dual closets, and a fully renovated en-suite bath featuring 72 inch double vanity with a granite top, a luxurious walk-in shower, and a new toilet. Upstairs, guests or family members h@njoy updated lighting and ceiling fans in the bedrooms, along with a refreshed hall bathroom featuring a new vanity and toilet. Other highlights include: New entry door and attached garage, 12x24 shed added in 2022 for additional storage. New metal gazebo included-perfect for relaxing or entertaining outdoors. Water heater and water softener replaced in 2024. New HVAC system installed January 2024. Additional insulation added in 2023 for improved energy efficiency. This home has been lovingly cared for and upgraded with attention to detail, offering move-in-ready convenience with peace of mind for years to come. Don’t miss your chance to own this beautiful property. Schedule your showing today!
Zillow last checked: 8 hours ago
Listing updated: August 29, 2025 at 10:57am
Listed by:
Tami Holmes 937-506-8360,
Tami Holmes Realty
Bought with:
Tamara Comer, 2018001365
Coldwell Banker Heritage
Source: DABR MLS,MLS#: 932648 Originating MLS: Dayton Area Board of REALTORS
Originating MLS: Dayton Area Board of REALTORS
Facts & features
Interior
Bedrooms & bathrooms
- Bedrooms: 4
- Bathrooms: 3
- Full bathrooms: 2
- 1/2 bathrooms: 1
- Main level bathrooms: 2
Bedroom
- Level: Main
- Dimensions: 17 x 13
Bedroom
- Level: Second
- Dimensions: 17 x 13
Bedroom
- Level: Second
- Dimensions: 17 x 14
Bedroom
- Level: Second
- Dimensions: 23 x 13
Dining room
- Level: Main
- Dimensions: 15 x 13
Entry foyer
- Level: Main
- Dimensions: 13 x 6
Kitchen
- Level: Main
- Dimensions: 15 x 13
Living room
- Level: Main
- Dimensions: 20 x 13
Utility room
- Level: Main
- Dimensions: 10 x 8
Heating
- Forced Air, Natural Gas
Cooling
- Central Air
Appliances
- Included: Dishwasher, Disposal, Microwave, Range, Refrigerator, Electric Water Heater
Features
- High Speed Internet, Kitchen Island, Pantry, Quartz Counters, Solid Surface Counters, Walk-In Closet(s)
- Windows: Vinyl
- Basement: Crawl Space
Interior area
- Total structure area: 2,980
- Total interior livable area: 2,980 sqft
Property
Parking
- Total spaces: 2
- Parking features: Attached, Garage, Two Car Garage, Garage Door Opener, Storage
- Attached garage spaces: 2
Features
- Levels: One and One Half
- Patio & porch: Deck, Porch
- Exterior features: Deck, Porch, Storage
Lot
- Size: 1.00 Acres
Details
- Additional structures: Shed(s)
- Parcel number: 0500200033300007
- Zoning: Residential
- Zoning description: Residential
Construction
Type & style
- Home type: SingleFamily
- Architectural style: Cape Cod
- Property subtype: Single Family Residence
Materials
- Vinyl Siding
Condition
- Year built: 2001
Utilities & green energy
- Sewer: Septic Tank
- Water: Private
- Utilities for property: Natural Gas Available, Septic Available, Water Available
Community & neighborhood
Security
- Security features: Smoke Detector(s)
Location
- Region: Springfield
- Subdivision: Willow Run
Other
Other facts
- Listing terms: Conventional,FHA,USDA Loan,VA Loan
Price history
| Date | Event | Price |
|---|---|---|
| 8/28/2025 | Sold | $370,000-1.3%$124/sqft |
Source: | ||
| 8/3/2025 | Pending sale | $374,900$126/sqft |
Source: | ||
| 7/24/2025 | Price change | $374,900-0.8%$126/sqft |
Source: | ||
| 7/3/2025 | Price change | $378,000-1.3%$127/sqft |
Source: | ||
| 6/12/2025 | Price change | $383,000-0.3%$129/sqft |
Source: | ||
Public tax history
| Year | Property taxes | Tax assessment |
|---|---|---|
| 2024 | $3,708 +6.6% | $77,120 +1.3% |
| 2023 | $3,477 -2.7% | $76,130 |
| 2022 | $3,573 +5.6% | $76,130 +16.9% |
Find assessor info on the county website
Neighborhood: 45502
Nearby schools
GreatSchools rating
- 5/10Northwestern Elementary SchoolGrades: PK-6Distance: 0.5 mi
- 6/10Northwestern High SchoolGrades: 7-12Distance: 0.4 mi
Schools provided by the listing agent
- District: Northwestern
Source: DABR MLS. This data may not be complete. We recommend contacting the local school district to confirm school assignments for this home.

Get pre-qualified for a loan
At Zillow Home Loans, we can pre-qualify you in as little as 5 minutes with no impact to your credit score.An equal housing lender. NMLS #10287.
Sell for more on Zillow
Get a free Zillow Showcase℠ listing and you could sell for .
$371,200
2% more+ $7,424
With Zillow Showcase(estimated)
$378,624
