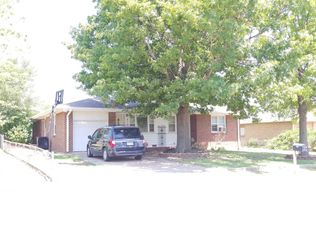Sold for $133,000
$133,000
4100 Limestone Rd, Bartlesville, OK 74006
3beds
1,762sqft
Single Family Residence
Built in 1954
10,628.64 Square Feet Lot
$139,300 Zestimate®
$75/sqft
$1,502 Estimated rent
Home value
$139,300
$109,000 - $177,000
$1,502/mo
Zestimate® history
Loading...
Owner options
Explore your selling options
What's special
What a find! Nothing to do here but move in! This mid-century modern brick home boasts 1,782 sq ft of living space in addition to a 450 sq ft enclosed sunroom not included in the CH sq ft and 2 living areas! Need updates? Check out this list. 2024 new roof, new tub/shower, & flooring in hall bathroom. New vanity, flooring in the 2nd bathroom. New inset lighting in both LA's as well as other interior lighting, new flooring in the bathrooms, kitchen, utility room, new carpet in the family room & the sunroom. Fresh paint inside & out! The home has zoned HVAC units for maximum comfort throughout the home. Fenced backyard, great location close to Wayside school. Storage bldg remains. 1 car garage & a carport. Seller holds active Oklahoma real estate license. Listing agent related to seller.
Zillow last checked: 8 hours ago
Listing updated: October 17, 2024 at 05:59am
Listed by:
Lindsey Coe 918-914-0064,
BHGRE GREEN COUNTRY
Bought with:
Elizabeth Dalton, 201608
eXp Realty, LLC (BO)
Source: MLS Technology, Inc.,MLS#: 2422772 Originating MLS: MLS Technology
Originating MLS: MLS Technology
Facts & features
Interior
Bedrooms & bathrooms
- Bedrooms: 3
- Bathrooms: 2
- Full bathrooms: 2
Primary bedroom
- Description: Master Bedroom,
- Level: First
Bedroom
- Description: Bedroom,
- Level: First
Bedroom
- Description: Bedroom,
- Level: First
Bathroom
- Description: Hall Bath,Full Bath,Shower Only
- Level: First
Den
- Description: Den/Family Room,Fireplace
- Level: First
Dining room
- Description: Dining Room,Combo w/ Living
- Level: First
Kitchen
- Description: Kitchen,
- Level: First
Utility room
- Description: Utility Room,Inside
- Level: First
Heating
- Central, Gas
Cooling
- Central Air
Appliances
- Included: Dishwasher, Oven, Range, Electric Range, Gas Water Heater
- Laundry: Electric Dryer Hookup
Features
- Laminate Counters, None
- Flooring: Carpet, Hardwood, Laminate
- Windows: Wood Frames
- Basement: None,Crawl Space
- Number of fireplaces: 1
- Fireplace features: Wood Burning
Interior area
- Total structure area: 1,762
- Total interior livable area: 1,762 sqft
Property
Parking
- Total spaces: 1
- Parking features: Attached, Carport, Garage
- Attached garage spaces: 1
- Has carport: Yes
Features
- Levels: One
- Stories: 1
- Patio & porch: Covered, Porch
- Exterior features: Concrete Driveway, None
- Pool features: None
- Fencing: Full
Lot
- Size: 10,628 sqft
- Features: Mature Trees, None
Details
- Additional structures: Storage
- Parcel number: 0011342
Construction
Type & style
- Home type: SingleFamily
- Architectural style: Ranch
- Property subtype: Single Family Residence
Materials
- Brick, Wood Siding, Wood Frame
- Foundation: Crawlspace
- Roof: Asphalt,Fiberglass
Condition
- Year built: 1954
Utilities & green energy
- Sewer: Public Sewer
- Water: Public
- Utilities for property: Cable Available, Electricity Available, Natural Gas Available, Phone Available, Water Available
Community & neighborhood
Security
- Security features: No Safety Shelter
Location
- Region: Bartlesville
- Subdivision: Crestview Heights Ii
Other
Other facts
- Listing terms: Conventional,FHA 203(k),FHA,VA Loan
Price history
| Date | Event | Price |
|---|---|---|
| 10/16/2024 | Sold | $133,000-4.9%$75/sqft |
Source: | ||
| 9/13/2024 | Pending sale | $139,900$79/sqft |
Source: | ||
| 8/19/2024 | Price change | $139,900-6.7%$79/sqft |
Source: | ||
| 7/10/2024 | Price change | $149,900-11.3%$85/sqft |
Source: | ||
| 7/3/2024 | Listed for sale | $169,000+41%$96/sqft |
Source: | ||
Public tax history
| Year | Property taxes | Tax assessment |
|---|---|---|
| 2024 | $1,330 +5.9% | $11,074 +5% |
| 2023 | $1,256 -0.6% | $10,547 |
| 2022 | $1,263 +1.9% | $10,547 |
Find assessor info on the county website
Neighborhood: 74006
Nearby schools
GreatSchools rating
- 5/10Ranch Heights Elementary SchoolGrades: PK-5Distance: 1 mi
- 5/10Madison Middle SchoolGrades: 6-8Distance: 2.2 mi
- 7/10Bartlesville High SchoolGrades: 9-12Distance: 2.4 mi
Schools provided by the listing agent
- Elementary: Wayside
- Middle: Central
- High: Bartlesville
- District: Bartlesville - Sch Dist (81)
Source: MLS Technology, Inc.. This data may not be complete. We recommend contacting the local school district to confirm school assignments for this home.
Get pre-qualified for a loan
At Zillow Home Loans, we can pre-qualify you in as little as 5 minutes with no impact to your credit score.An equal housing lender. NMLS #10287.
