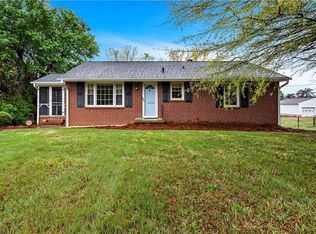Sold for $320,000
$320,000
4100 Patsy Dr, Winston Salem, NC 27107
3beds
1,629sqft
Stick/Site Built, Residential, Single Family Residence
Built in 1963
0.54 Acres Lot
$320,700 Zestimate®
$--/sqft
$1,685 Estimated rent
Home value
$320,700
$295,000 - $350,000
$1,685/mo
Zestimate® history
Loading...
Owner options
Explore your selling options
What's special
Beautifully Updated 3-bedroom, 2-bathroom Brick ranch featuring gleaming hardwood floors throughout most of the main living areas and fresh paint throughout. The spacious living room includes a cozy fireplace and a beautiful picture window. The kitchen has painted cabinetry, a new wall oven, and a new dishwasher, along with a convenient eat-in dining area. Both bathrooms have been tastefully updated with new shower/tub enclosures, vanities, flooring, and hardware. The basement offers ample space for expansion, a workshop, or storage, and it has the added convenience of a separate driveway and garage door access. For those needing extra space, there's a detached 31x24 garage/workshop. The rear patio overlooks a fenced backyard, perfect for outdoor enjoyment. Close to Dining, Shopping & Highways. Hurry! This won't last long.
Zillow last checked: 8 hours ago
Listing updated: September 08, 2025 at 07:09am
Listed by:
Emily Phipps 336-813-7520,
Keller Williams Realty Elite,
Ashley Harris 336-409-0757,
Keller Williams Realty Elite
Bought with:
Rhonda Glass, 202522
Statewide Home Solutions LLC
Source: Triad MLS,MLS#: 1184899 Originating MLS: Winston-Salem
Originating MLS: Winston-Salem
Facts & features
Interior
Bedrooms & bathrooms
- Bedrooms: 3
- Bathrooms: 2
- Full bathrooms: 2
- Main level bathrooms: 2
Primary bedroom
- Level: Main
- Dimensions: 15.33 x 10.83
Bedroom 2
- Level: Main
- Dimensions: 12 x 9.83
Bedroom 3
- Level: Main
- Dimensions: 11.83 x 11.33
Den
- Level: Basement
- Dimensions: 18.92 x 14
Dining room
- Level: Main
- Dimensions: 13.5 x 10.17
Entry
- Level: Main
- Dimensions: 13.08 x 5.08
Kitchen
- Level: Main
- Dimensions: 13.5 x 12
Laundry
- Level: Main
- Dimensions: 10.33 x 4.5
Living room
- Level: Main
- Dimensions: 18.83 x 10.42
Heating
- Heat Pump, Electric
Cooling
- Heat Pump
Appliances
- Included: Microwave, Oven, Convection Oven, Dishwasher, Cooktop, Electric Water Heater
- Laundry: Dryer Connection, Main Level, Washer Hookup
Features
- Ceiling Fan(s), Dead Bolt(s), Solid Surface Counter
- Flooring: Vinyl, Wood
- Doors: Storm Door(s)
- Windows: Storm Window(s)
- Basement: Unfinished, Basement
- Attic: Pull Down Stairs
- Number of fireplaces: 2
- Fireplace features: Basement, Living Room
Interior area
- Total structure area: 3,258
- Total interior livable area: 1,629 sqft
- Finished area above ground: 1,629
Property
Parking
- Total spaces: 5
- Parking features: Driveway, Garage, Paved, Garage Door Opener, Attached, Basement, Detached
- Attached garage spaces: 5
- Has uncovered spaces: Yes
Features
- Levels: One
- Stories: 1
- Patio & porch: Porch
- Pool features: None
- Fencing: Fenced
Lot
- Size: 0.54 Acres
- Features: Corner Lot, Level, Not in Flood Zone
Details
- Additional structures: Storage
- Parcel number: 6864318624
- Zoning: RS20
- Special conditions: Owner Sale
Construction
Type & style
- Home type: SingleFamily
- Architectural style: Ranch
- Property subtype: Stick/Site Built, Residential, Single Family Residence
Materials
- Brick
Condition
- Year built: 1963
Utilities & green energy
- Sewer: Septic Tank
- Water: Public
Community & neighborhood
Security
- Security features: Smoke Detector(s)
Location
- Region: Winston Salem
- Subdivision: Durham Heights
Other
Other facts
- Listing agreement: Exclusive Right To Sell
- Listing terms: Cash,Conventional,FHA,VA Loan
Price history
| Date | Event | Price |
|---|---|---|
| 9/5/2025 | Sold | $320,000-2.1% |
Source: | ||
| 8/6/2025 | Pending sale | $327,000 |
Source: | ||
| 7/15/2025 | Price change | $327,000-0.6% |
Source: | ||
| 6/19/2025 | Listed for sale | $329,000 |
Source: | ||
Public tax history
| Year | Property taxes | Tax assessment |
|---|---|---|
| 2025 | $2,504 +144% | $227,200 +61.2% |
| 2024 | $1,026 +4.8% | $140,900 |
| 2023 | $979 +1.9% | $140,900 |
Find assessor info on the county website
Neighborhood: 27107
Nearby schools
GreatSchools rating
- 4/10Union Cross ElementaryGrades: PK-5Distance: 1.4 mi
- 1/10Southeast MiddleGrades: 6-8Distance: 3.2 mi
- 1/10R B Glenn HighGrades: 9-12Distance: 1.5 mi
Get a cash offer in 3 minutes
Find out how much your home could sell for in as little as 3 minutes with a no-obligation cash offer.
Estimated market value
$320,700
