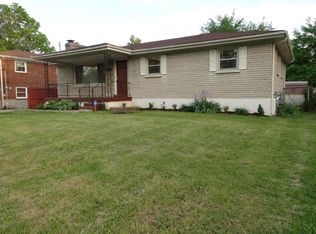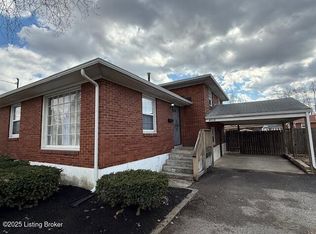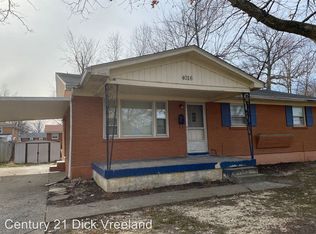Sold for $225,000 on 06/16/25
$225,000
4100 Retreat Rd, Louisville, KY 40219
3beds
1,570sqft
Single Family Residence
Built in 1963
6,534 Square Feet Lot
$227,200 Zestimate®
$143/sqft
$1,618 Estimated rent
Home value
$227,200
$214,000 - $241,000
$1,618/mo
Zestimate® history
Loading...
Owner options
Explore your selling options
What's special
A pretty Bedford Stone tri-level is calling for your personal touches in Shady Villa! This thoughtfully designed home appears to be all above grade, with the typical ''basement'' level at ground level and a raised entry to the typical ''first floor,'' and it boasts HARDWOOD flooring and 3 BRs and 2 FULL BATHROOMS. The MASSIVE FAMILY ROOM is the true heart of the home—perfect for cozy movie nights, lively game days, or simply unwinding with loved ones. Need space for chores? The LARGE LAUNDRY ROOM has you covered with room to spare! Outside, the mostly FENCED backyard gives you just enough space for some privacy without the time sink of excess mowing. And there is a handy STORAGE SHED for all your outdoor essentials. Covered parking under the CARPORT keeps your vehicles protected, but if you want to entertain outdoors, the carport becomes a COVERED PATIO that is just off your family room and it could be enclosed and complete the fence if you only add a gate! Plus, with MOST of the MECHANICALS LESS THAN -5- years old, you'll enjoy peace of mind for years to come. An MSD concrete-lined drainage path helps regulate a floodplain that sits outside the fence, ensuring practicality without compromising the charm of this property. Nestled in a community where front porches and backyard gatherings are a way of life, this Shady Villa gem is more than a house, it's where memories are made. Don't miss your chance to call this beauty home! Schedule your private tour today!
Zillow last checked: 8 hours ago
Listing updated: July 16, 2025 at 10:18pm
Listed by:
Cassandra Kraig 502-457-2068,
Semonin REALTORS
Bought with:
Shawna Smith, 240695
RE/MAX Premier Properties
Source: GLARMLS,MLS#: 1688078
Facts & features
Interior
Bedrooms & bathrooms
- Bedrooms: 3
- Bathrooms: 2
- Full bathrooms: 2
Bedroom
- Level: Second
Bedroom
- Level: Second
Bedroom
- Level: Second
Full bathroom
- Level: Second
Full bathroom
- Level: Basement
Dining room
- Level: First
Family room
- Level: Basement
Kitchen
- Level: First
Laundry
- Level: Basement
Living room
- Level: First
Heating
- Electric, Forced Air
Cooling
- Central Air
Features
- Basement: Finished,Walkout Finished
- Has fireplace: No
Interior area
- Total structure area: 1,570
- Total interior livable area: 1,570 sqft
- Finished area above ground: 1,570
- Finished area below ground: 0
Property
Parking
- Parking features: Attached, Lower Level, See Remarks
- Has attached garage: Yes
Features
- Stories: 2
- Patio & porch: Patio
- Fencing: Full,Chain Link
Lot
- Size: 6,534 sqft
- Features: Easement, See Remarks, Storm Sewer
Details
- Parcel number: 090400350035
Construction
Type & style
- Home type: SingleFamily
- Property subtype: Single Family Residence
Materials
- Wood Frame, Brick
- Foundation: Crawl Space, Concrete Perimeter
- Roof: Shingle
Condition
- Year built: 1963
Utilities & green energy
- Sewer: Public Sewer
- Water: Public
- Utilities for property: Electricity Connected
Community & neighborhood
Location
- Region: Louisville
- Subdivision: Shady Villa
HOA & financial
HOA
- Has HOA: No
Price history
| Date | Event | Price |
|---|---|---|
| 6/16/2025 | Sold | $225,000$143/sqft |
Source: | ||
| 6/3/2025 | Pending sale | $225,000$143/sqft |
Source: | ||
| 5/29/2025 | Listed for sale | $225,000$143/sqft |
Source: | ||
Public tax history
| Year | Property taxes | Tax assessment |
|---|---|---|
| 2021 | $647 +5.1% | $91,610 |
| 2020 | $616 | $91,610 |
| 2019 | $616 +6.5% | $91,610 |
Find assessor info on the county website
Neighborhood: Okolona
Nearby schools
GreatSchools rating
- 4/10Slaughter Elementary SchoolGrades: K-5Distance: 0.3 mi
- 2/10Thomas Jefferson Middle SchoolGrades: 6-8Distance: 0.7 mi
- 1/10Southern High SchoolGrades: 9-12Distance: 2.3 mi

Get pre-qualified for a loan
At Zillow Home Loans, we can pre-qualify you in as little as 5 minutes with no impact to your credit score.An equal housing lender. NMLS #10287.
Sell for more on Zillow
Get a free Zillow Showcase℠ listing and you could sell for .
$227,200
2% more+ $4,544
With Zillow Showcase(estimated)
$231,744

