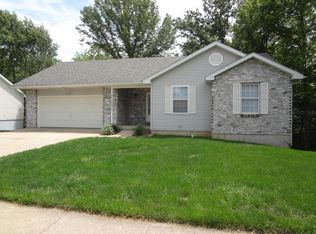Amazing backyard fully fenced and backs to woods. Enjoy the wildlife from the large back deck. Newer paint throughout main level and upgraded flooring. Bathrooms have been updated and look great! Offers will be responded to as sellers dictate.
This property is off market, which means it's not currently listed for sale or rent on Zillow. This may be different from what's available on other websites or public sources.
