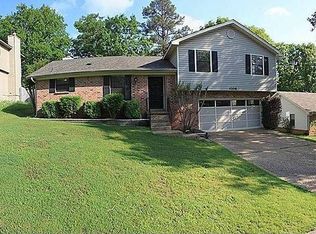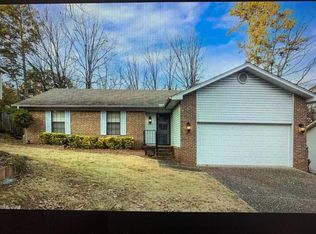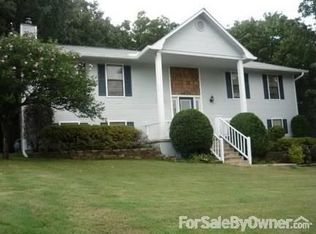Closed
$296,000
4100 Sam Peck Rd, Little Rock, AR 72223
3beds
2,050sqft
Single Family Residence
Built in 1984
0.28 Acres Lot
$302,600 Zestimate®
$144/sqft
$1,971 Estimated rent
Home value
$302,600
$266,000 - $342,000
$1,971/mo
Zestimate® history
Loading...
Owner options
Explore your selling options
What's special
Beautifully updated tri-level home in the heart of west Little Rock is a must see! Main level feautures an open concept floor plan with a formal dining area, living area and kitchen with custom shaker cabinets, large farm house sink, marble countertops and spacious island for extra seating. The downstairs den area features a gas fireplace, wet bar area, half bath and access to the outside patio. Upstairs level features 3 bedrooms, 2 full bathrooms and separate laundry room. Primary suite has a free standing tub, separate shower and floating vanities. Large fenced backyard with spacious deck for entertaining! New lighting & fans, new garage door, interior & exterior paint 2023, new Hardie board siding 2020, windows 2019, HVAC 2020, Roof 2018, Water Heater 2024, added Insulation in crawl space 2025!
Zillow last checked: 8 hours ago
Listing updated: August 06, 2025 at 10:19am
Listed by:
Rachel Gray 501-733-1689,
CBRPM Conway
Bought with:
NON MEMBER
NON-MEMBER
Source: CARMLS,MLS#: 25022778
Facts & features
Interior
Bedrooms & bathrooms
- Bedrooms: 3
- Bathrooms: 3
- Full bathrooms: 2
- 1/2 bathrooms: 1
Dining room
- Features: Kitchen/Dining Combo, Breakfast Bar
Heating
- Natural Gas
Cooling
- Electric
Appliances
- Included: Free-Standing Range, Gas Range, Dishwasher
- Laundry: Washer Hookup, Electric Dryer Hookup, Laundry Room
Features
- Wet Bar, Ceiling Fan(s), Sheet Rock, All Bedrooms Up, 3 Bedrooms Upper Level
- Flooring: Wood, Tile
- Has fireplace: Yes
- Fireplace features: Gas Starter
Interior area
- Total structure area: 2,050
- Total interior livable area: 2,050 sqft
Property
Parking
- Total spaces: 2
- Parking features: Garage, Two Car
- Has garage: Yes
Features
- Levels: Multi/Split
- Patio & porch: Deck
- Fencing: Full
Lot
- Size: 0.28 Acres
- Dimensions: 63' x 192' x 88' x 166'
- Features: Sloped
Details
- Parcel number: 43L0210040500
Construction
Type & style
- Home type: SingleFamily
- Architectural style: Traditional
- Property subtype: Single Family Residence
Materials
- Foundation: Slab/Crawl Combination
- Roof: Shingle
Condition
- New construction: No
- Year built: 1984
Utilities & green energy
- Electric: Elec-Municipal (+Entergy)
- Gas: Gas-Natural
- Sewer: Public Sewer
- Water: Public
- Utilities for property: Natural Gas Connected
Community & neighborhood
Location
- Region: Little Rock
- Subdivision: PLEASANT VIEW
HOA & financial
HOA
- Has HOA: No
Other
Other facts
- Listing terms: VA Loan,FHA,Conventional,Cash
- Road surface type: Paved
Price history
| Date | Event | Price |
|---|---|---|
| 8/4/2025 | Sold | $296,000-3%$144/sqft |
Source: | ||
| 6/10/2025 | Listed for sale | $305,000+10.1%$149/sqft |
Source: | ||
| 6/27/2023 | Sold | $277,000-7.7%$135/sqft |
Source: | ||
| 6/21/2023 | Contingent | $300,000$146/sqft |
Source: | ||
| 5/29/2023 | Listed for sale | $300,000+119.8%$146/sqft |
Source: | ||
Public tax history
| Year | Property taxes | Tax assessment |
|---|---|---|
| 2024 | $2,293 +8.9% | $39,895 +5.7% |
| 2023 | $2,106 -13% | $37,730 +9.1% |
| 2022 | $2,421 +9.2% | $34,590 +10% |
Find assessor info on the county website
Neighborhood: River Mountain
Nearby schools
GreatSchools rating
- 10/10Don Roberts Elementary SchoolGrades: K-5Distance: 2.1 mi
- 7/10Pinnacle View Middle SchoolGrades: 6-8Distance: 2.7 mi
- 4/10Little Rock West High School of InnovationGrades: 9-12Distance: 2.7 mi
Get pre-qualified for a loan
At Zillow Home Loans, we can pre-qualify you in as little as 5 minutes with no impact to your credit score.An equal housing lender. NMLS #10287.
Sell for more on Zillow
Get a Zillow Showcase℠ listing at no additional cost and you could sell for .
$302,600
2% more+$6,052
With Zillow Showcase(estimated)$308,652


