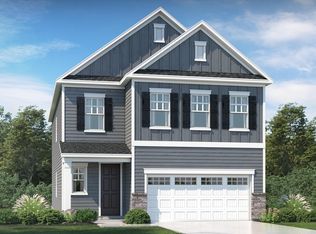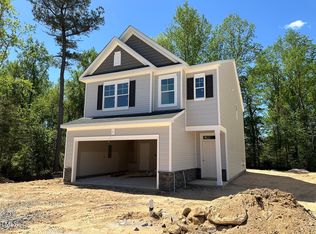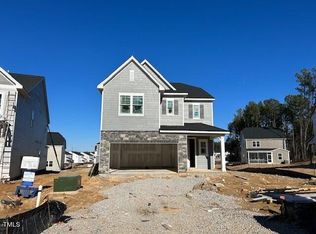Sold for $479,825 on 04/11/24
$479,825
4100 Snowy Range Cir, Raleigh, NC 27616
4beds
2,581sqft
Single Family Residence, Residential
Built in 2024
7,405.2 Square Feet Lot
$476,200 Zestimate®
$186/sqft
$2,492 Estimated rent
Home value
$476,200
$452,000 - $500,000
$2,492/mo
Zestimate® history
Loading...
Owner options
Explore your selling options
What's special
Somerset III new home available in Milburnie Ridge by Lennar. Corner homesite location with trees behind the homesite. Screen Porch. Fireplace in family room. 42' kitchen cabinets. Gray cabinets. Gourmet kitchen appliances. Quartz kitchen countertops. Large center island. Kitchen pantry. 1st floor guest bedroom. 4 bedrooms total. Welcoming 2 story foyer to greet your family and guests in this new home. Open railing included. Spacious upstairs Loft. Separate tub and walk in shower in owner's bath. Large Owner's Closet. Tankless water heater in 2 car garage. Fiber cement siding included. Low HOA dues. Community includes playground and common space. Trim upgrades include cased windows and sill and larger baseboards. 9 foot ceilings on 1st and 2nd floor.
Zillow last checked: 8 hours ago
Listing updated: October 27, 2025 at 11:59pm
Listed by:
Juan Leclair 919-280-1850,
Lennar Carolinas LLC,
Mark Freeman 919-830-2381,
Lennar Carolinas LLC
Bought with:
Anne Godwin, 299249
Rich Realty Group
Source: Doorify MLS,MLS#: 2543457
Facts & features
Interior
Bedrooms & bathrooms
- Bedrooms: 4
- Bathrooms: 3
- Full bathrooms: 3
Heating
- Forced Air, Natural Gas, Zoned
Cooling
- Central Air, Zoned
Appliances
- Included: Convection Oven, Gas Cooktop, Microwave, Plumbed For Ice Maker, Range Hood, Tankless Water Heater, Oven
- Laundry: Electric Dryer Hookup, Laundry Room, Upper Level
Features
- Double Vanity, Entrance Foyer, High Ceilings, Pantry, Quartz Counters, Separate Shower, Smart Home, Walk-In Closet(s)
- Flooring: Carpet, Ceramic Tile, Vinyl, Tile
- Number of fireplaces: 1
- Fireplace features: Family Room, Gas, Sealed Combustion
Interior area
- Total structure area: 2,581
- Total interior livable area: 2,581 sqft
- Finished area above ground: 2,581
- Finished area below ground: 0
Property
Parking
- Total spaces: 2
- Parking features: Attached, Concrete, Driveway, Garage, Garage Door Opener
- Has attached garage: Yes
Features
- Levels: Two
- Stories: 2
- Patio & porch: Porch
- Has view: Yes
Lot
- Size: 7,405 sqft
- Features: Corner Lot, Landscaped, Open Lot
Details
- Parcel number: 1
- Zoning: R-6
- Special conditions: Standard
Construction
Type & style
- Home type: SingleFamily
- Architectural style: Transitional
- Property subtype: Single Family Residence, Residential
Materials
- Fiber Cement, Low VOC Paint/Sealant/Varnish
Condition
- New construction: Yes
- Year built: 2024
- Major remodel year: 2024
Details
- Builder name: Lennar
Utilities & green energy
- Sewer: Public Sewer
- Water: Public
Green energy
- Energy efficient items: Thermostat
Community & neighborhood
Community
- Community features: Street Lights
Location
- Region: Raleigh
- Subdivision: Milburnie Ridge
HOA & financial
HOA
- Has HOA: Yes
- HOA fee: $46 monthly
- Services included: None
Price history
| Date | Event | Price |
|---|---|---|
| 4/11/2024 | Sold | $479,825$186/sqft |
Source: | ||
| 1/4/2024 | Pending sale | $479,825$186/sqft |
Source: | ||
| 11/23/2023 | Listed for sale | $479,825$186/sqft |
Source: | ||
Public tax history
| Year | Property taxes | Tax assessment |
|---|---|---|
| 2025 | $4,228 +254.8% | $482,489 |
| 2024 | $1,192 | $482,489 |
Find assessor info on the county website
Neighborhood: 27616
Nearby schools
GreatSchools rating
- 7/10Forestville Road ElementaryGrades: PK-5Distance: 2.5 mi
- 3/10Neuse River MiddleGrades: 6-8Distance: 1 mi
- 3/10Knightdale HighGrades: 9-12Distance: 2.5 mi
Schools provided by the listing agent
- Elementary: Wake - Forestville Road
- Middle: Wake - Neuse River
- High: Wake - Knightdale
Source: Doorify MLS. This data may not be complete. We recommend contacting the local school district to confirm school assignments for this home.
Get a cash offer in 3 minutes
Find out how much your home could sell for in as little as 3 minutes with a no-obligation cash offer.
Estimated market value
$476,200
Get a cash offer in 3 minutes
Find out how much your home could sell for in as little as 3 minutes with a no-obligation cash offer.
Estimated market value
$476,200


