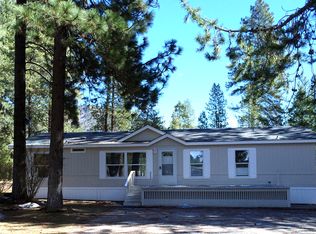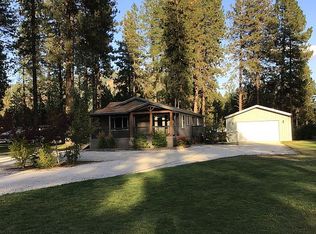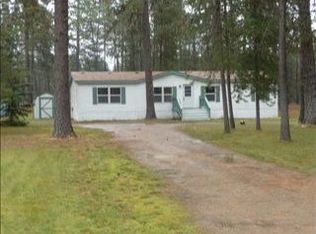Cozy home on a surprisingly large lot in a 55 and over park. The list of improvements in 2017 is long; gas furnace, hot water heater, entry door, flooring, appliances and more. The home features an inviting kitchen and living space. Lots of storage! The back yard is fenced with black chain link. Detached 24x24 garage is insulated with oak cabinets and a work bench. This one is ready to go and close to all of the recreation to be enjoyed in the Inland Northwest!
This property is off market, which means it's not currently listed for sale or rent on Zillow. This may be different from what's available on other websites or public sources.


