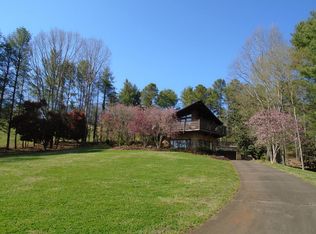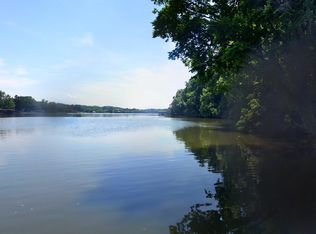PENDING-CONTINUE TO SHOW. SELLERS WILL ACCEPT BACK UP OFFERS. A rare find in the Topside Community - Frank Lloyd Wright Design, basement ranch style home on 2.05 acres w/scenic mountain views & private, deeded lake access. Over 4000 SF w/ 3 bedrooms, 2 full baths and 2 1/2 baths, this home has many custom, unique features - Cathedral ceilings, 3 chamber stone FP, quartz countertops, heated tile floors & a tile shower in the master en suite bathroom, central vac, tankless HWH, Mtn views frm all bdms, Sauna , greenhouse , wood fenced yard. Private water access to Little River has a dock and picnic area for a select few homeowners. New Trane Air Unit ( 5 ton, 1400 Seer) PLUS Seller offering Ultimate Choice Home Warranty. NO S/D Restrictions - $50.00 yearly fee is Voluntary.
This property is off market, which means it's not currently listed for sale or rent on Zillow. This may be different from what's available on other websites or public sources.

