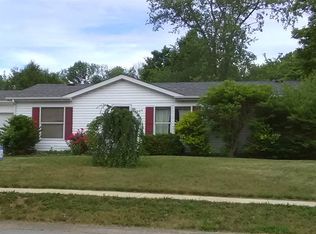Closed
$184,500
4100 W Red Rock Rd, Bloomington, IN 47403
3beds
1,352sqft
Manufactured Home
Built in 1997
9,583.2 Square Feet Lot
$185,100 Zestimate®
$--/sqft
$1,053 Estimated rent
Home value
$185,100
$170,000 - $202,000
$1,053/mo
Zestimate® history
Loading...
Owner options
Explore your selling options
What's special
Move-in ready New listing under $200k! This Cedar Chase manufactured home is ready for immediate occupancy. 3 bedroom, 2 bath split bedroom floor plan with primary suite featuring private bath with jetted tub plus separate shower. The other two bedrooms are nice sized and served by a hall bath. Large living room with dining "L", spacious fully equipped kitchen with adjacent breakfast nook, breakfast bar, and upscale appliances. Covered and enclosed front screen porch plus open deck overlooking privacy fenced rear yard. Many recent upgrades and additions. This property will not disappoint at $184,500.
Zillow last checked: 8 hours ago
Listing updated: September 29, 2025 at 10:14am
Listed by:
Dan Rarey 812-325-2547,
Dan Rarey Real Estate
Bought with:
Lucas Johnston
Trueblood Real Estate, LLC
Source: IRMLS,MLS#: 202536272
Facts & features
Interior
Bedrooms & bathrooms
- Bedrooms: 3
- Bathrooms: 2
- Full bathrooms: 2
- Main level bedrooms: 3
Bedroom 1
- Level: Main
Bedroom 2
- Level: Main
Dining room
- Level: Main
- Area: 110
- Dimensions: 11 x 10
Kitchen
- Level: Main
- Area: 120
- Dimensions: 12 x 10
Living room
- Level: Main
- Area: 216
- Dimensions: 18 x 12
Heating
- Natural Gas, Forced Air
Cooling
- Central Air
Appliances
- Included: Disposal, Dishwasher, Refrigerator, Washer, Dryer-Gas, Gas Range, Gas Water Heater
Features
- Breakfast Bar, Vaulted Ceiling(s), Eat-in Kitchen, Open Floorplan, Split Br Floor Plan
- Windows: Window Treatments, Blinds
- Basement: Crawl Space
- Has fireplace: No
Interior area
- Total structure area: 1,352
- Total interior livable area: 1,352 sqft
- Finished area above ground: 1,352
- Finished area below ground: 0
Property
Features
- Levels: One
- Stories: 1
- Patio & porch: Deck, Screened
- Fencing: Privacy
Lot
- Size: 9,583 sqft
- Features: Other, City/Town/Suburb
Details
- Parcel number: 530913202024.000015
Construction
Type & style
- Home type: MobileManufactured
- Architectural style: Ranch
- Property subtype: Manufactured Home
Materials
- Vinyl Siding
Condition
- New construction: No
- Year built: 1997
Utilities & green energy
- Sewer: Public Sewer
- Water: Public
Community & neighborhood
Location
- Region: Bloomington
- Subdivision: Cedar Chase
Price history
| Date | Event | Price |
|---|---|---|
| 9/29/2025 | Sold | $184,500 |
Source: | ||
| 9/9/2025 | Listed for sale | $184,500+56.4% |
Source: | ||
| 6/25/2020 | Sold | $118,000-3.7% |
Source: | ||
| 3/13/2020 | Price change | $122,500-5.8%$91/sqft |
Source: Lux Realty #202003702 Report a problem | ||
| 2/21/2020 | Price change | $130,000-5.8%$96/sqft |
Source: Lux Realty #202003702 Report a problem | ||
Public tax history
| Year | Property taxes | Tax assessment |
|---|---|---|
| 2024 | $949 +12.7% | $161,800 +5.2% |
| 2023 | $842 +47.7% | $153,800 +10.1% |
| 2022 | $570 +86.4% | $139,700 +27.1% |
Find assessor info on the county website
Neighborhood: 47403
Nearby schools
GreatSchools rating
- 5/10Grandview Elementary SchoolGrades: PK-6Distance: 1.3 mi
- 6/10Lora L Batchelor Middle SchoolGrades: 7-8Distance: 2.3 mi
- 9/10Bloomington High School NorthGrades: 9-12Distance: 5.1 mi
Schools provided by the listing agent
- Elementary: Grandview
- Middle: Batchelor
- High: Bloomington North
- District: Monroe County Community School Corp.
Source: IRMLS. This data may not be complete. We recommend contacting the local school district to confirm school assignments for this home.
Sell for more on Zillow
Get a Zillow Showcase℠ listing at no additional cost and you could sell for .
$185,100
2% more+$3,702
With Zillow Showcase(estimated)$188,802
