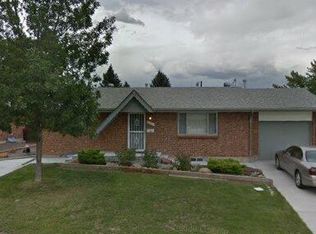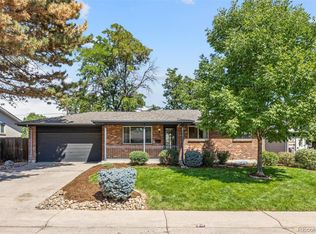Sold for $630,000
$630,000
4100 W Rutgers Pl, Denver, CO 80236
4beds
2,090sqft
Single Family Residence
Built in 1970
9,147.6 Square Feet Lot
$635,900 Zestimate®
$301/sqft
$2,904 Estimated rent
Home value
$635,900
$604,000 - $668,000
$2,904/mo
Zestimate® history
Loading...
Owner options
Explore your selling options
What's special
Have it all with this completely updated, 4bed 3bath home, situated on a corner lot, directly across from Bow Mar Heights Park. The moment you walk in you are greeted with a beautiful, breathtaking kitchen, and oversized island that flows into a dining area overlooking the park. The open floor plan connects you to the adjacent living room area that is filled with lots of natural light. The upstairs main level area is rounded out by two bedrooms and two bathrooms. When you're ready, head downstairs to the spacious den that has a wood burning stove, and lots of room for activities. Here you will find two additional bedrooms, and a third bathroom. Finally, step outside to enjoy outdoor living at its finest with a covered deck, large fenced in backyard, and recently completed patio and fire pit area. With an attached 2-car garage and 2 storage sheds (1 with electricity), you won't want to miss this opportunity.
Zillow last checked: 8 hours ago
Listing updated: August 26, 2024 at 07:59pm
Listed by:
Adrienne E Haydu 720-469-0111,
Berkshire Hathaway - Vail VLG
Bought with:
Non Member
Non Member Office
Source: VMLS,MLS#: 1009215
Facts & features
Interior
Bedrooms & bathrooms
- Bedrooms: 4
- Bathrooms: 3
- Full bathrooms: 1
- 3/4 bathrooms: 1
- 1/2 bathrooms: 1
Primary bedroom
- Level: Main
Bedroom
- Level: Main
Bedroom 3
- Level: Lower
Bedroom 4
- Level: Lower
Bathroom
- Description: 3/4
- Level: Main
Bathroom
- Description: 1/2
- Level: Main
Bathroom
- Description: Full
- Level: Lower
Den
- Level: Lower
Kitchen
- Level: Main
Living room
- Level: Main
Heating
- Forced Air, Wood Stove
Cooling
- Evaporative Cooling
Appliances
- Included: Dishwasher, Disposal, Microwave, Range, Range Hood, Refrigerator, Washer/Dryer
- Laundry: Electric Dryer Hookup, Washer Hookup
Features
- Balcony
- Flooring: Carpet, Laminate, Tile, Wood
- Has basement: No
- Has fireplace: Yes
- Fireplace features: Wood Burning Stove
Interior area
- Total structure area: 2,090
- Total interior livable area: 2,090 sqft
Property
Parking
- Total spaces: 2
- Parking features: Attached
- Garage spaces: 2
Features
- Levels: Multi/Split
- Stories: 1
- Entry location: ground
- Patio & porch: Deck, Patio
- Fencing: Partial
- Has view: Yes
- View description: See Remarks
Lot
- Size: 9,147 sqft
- Features: See Remarks
Details
- Additional structures: Outbuilding
- Parcel number: 807111058
- Zoning: S-SU-D
- Special conditions: Standard
Construction
Type & style
- Home type: SingleFamily
- Property subtype: Single Family Residence
Materials
- Brick, Wood Siding
- Foundation: Concrete Perimeter
- Roof: Asphalt,See Remarks
Condition
- Year built: 1970
Utilities & green energy
- Water: Public
- Utilities for property: Sewer Connected, Electricity Available, Sewer Available
Community & neighborhood
Community
- Community features: See Remarks
Location
- Region: Denver
- Subdivision: See Remarks
Other
Other facts
- Listing terms: Cash,New Loan
- Road surface type: All Year
Price history
| Date | Event | Price |
|---|---|---|
| 5/3/2024 | Sold | $630,000+2.4%$301/sqft |
Source: | ||
| 4/8/2024 | Pending sale | $615,000$294/sqft |
Source: | ||
| 4/4/2024 | Listed for sale | $615,000+9.8%$294/sqft |
Source: | ||
| 1/9/2023 | Sold | $560,000+9.8%$268/sqft |
Source: Public Record Report a problem | ||
| 5/31/2022 | Sold | $509,900$244/sqft |
Source: Public Record Report a problem | ||
Public tax history
| Year | Property taxes | Tax assessment |
|---|---|---|
| 2024 | $2,803 +18.7% | $36,180 -7.8% |
| 2023 | $2,361 +3.6% | $39,230 +32.1% |
| 2022 | $2,280 +39.5% | $29,690 -2.8% |
Find assessor info on the county website
Neighborhood: Fort Logan
Nearby schools
GreatSchools rating
- 4/10Kaiser Elementary SchoolGrades: PK-5Distance: 0.2 mi
- 5/10BEAR VALLEY INTERNATIONAL SCHOOLGrades: 6-8Distance: 1.9 mi
- 3/10John F Kennedy High SchoolGrades: 9-12Distance: 2.3 mi
Get a cash offer in 3 minutes
Find out how much your home could sell for in as little as 3 minutes with a no-obligation cash offer.
Estimated market value$635,900
Get a cash offer in 3 minutes
Find out how much your home could sell for in as little as 3 minutes with a no-obligation cash offer.
Estimated market value
$635,900

