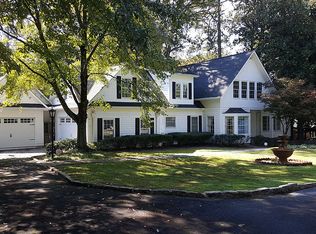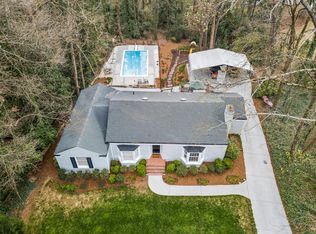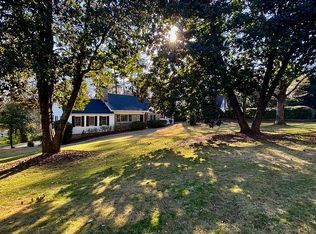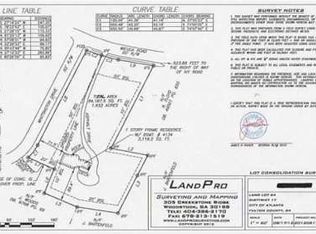Closed
$1,180,000
4100 Wieuca Rd NE, Atlanta, GA 30342
5beds
4,208sqft
Single Family Residence
Built in 1954
0.66 Acres Lot
$1,176,400 Zestimate®
$280/sqft
$6,697 Estimated rent
Home value
$1,176,400
$1.06M - $1.31M
$6,697/mo
Zestimate® history
Loading...
Owner options
Explore your selling options
What's special
Explore this stunning Buckhead retreat, a private oasis on a spacious 0.66-acre lot, just steps from Sarah Smith Elementary, Highway 400, and prime shopping and dining. This gated property offers a mix of tranquility and urban convenience, featuring a thoroughly updated home that retains its mid-century modern charm. Rich hardwood floors and vaulted ceilings highlight the interior, complemented by abundant natural light. The gourmet kitchen boasts custom cabinetry, stainless steel appliances, and stone countertops, opening to a cozy keeping room and an all-season room that provides stunning views of the professionally landscaped backyard. The master suite offers luxury and comfort with a spa-like bath, including double vanities, heated floors, a seamless shower, and ample closet space. The terrace level is perfectly designed for entertainment, featuring a wine cellar, a recreation room, and a wet bar. It also includes a full in-law suite, enhancing its versatility. Additional features include a four-seasons porch for year-round gatherings, a 2-car garage, and a 4-car carport for plenty of covered parking. Set back from the street for utmost privacy, this home blends sleek design with functional living, making it a coveted choice for those seeking the best of Atlanta living.
Zillow last checked: 8 hours ago
Listing updated: March 31, 2025 at 12:27pm
Listed by:
Stephen Clark 770-375-1413,
Harry Norman Realtors
Bought with:
Ali Hunt, 317975
Keller Williams Realty First Atlanta
Source: GAMLS,MLS#: 10286431
Facts & features
Interior
Bedrooms & bathrooms
- Bedrooms: 5
- Bathrooms: 6
- Full bathrooms: 4
- 1/2 bathrooms: 2
- Main level bathrooms: 2
- Main level bedrooms: 2
Dining room
- Features: Dining Rm/Living Rm Combo, Seats 12+
Kitchen
- Features: Breakfast Room, Pantry, Solid Surface Counters
Heating
- Central, Forced Air, Natural Gas
Cooling
- Ceiling Fan(s), Central Air, Electric, Zoned
Appliances
- Included: Convection Oven, Cooktop, Dishwasher, Disposal, Double Oven, Dryer, Gas Water Heater, Ice Maker, Microwave, Oven/Range (Combo), Refrigerator, Stainless Steel Appliance(s), Washer
- Laundry: Other
Features
- Beamed Ceilings, Bookcases, Double Vanity, High Ceilings, Master On Main Level, Rear Stairs, Tile Bath, Walk-In Closet(s), Wet Bar, Wine Cellar
- Flooring: Hardwood
- Windows: Double Pane Windows
- Basement: Bath Finished,Concrete,Daylight,Exterior Entry,Finished,Full,Interior Entry
- Has fireplace: Yes
- Fireplace features: Basement, Family Room, Other
- Common walls with other units/homes: No Common Walls
Interior area
- Total structure area: 4,208
- Total interior livable area: 4,208 sqft
- Finished area above ground: 2,104
- Finished area below ground: 2,104
Property
Parking
- Parking features: Carport, Garage, Garage Door Opener, Kitchen Level, Side/Rear Entrance
- Has garage: Yes
- Has carport: Yes
Features
- Levels: Two
- Stories: 2
- Patio & porch: Deck, Patio, Porch, Screened
- Exterior features: Balcony, Gas Grill
- Fencing: Back Yard,Fenced,Wood
- Body of water: None
Lot
- Size: 0.66 Acres
- Features: Level, Private
- Residential vegetation: Grassed, Partially Wooded, Wooded
Details
- Parcel number: 17 006400010576
Construction
Type & style
- Home type: SingleFamily
- Architectural style: Brick 4 Side,Ranch,Traditional
- Property subtype: Single Family Residence
Materials
- Brick
- Roof: Composition
Condition
- Updated/Remodeled
- New construction: No
- Year built: 1954
Utilities & green energy
- Electric: 220 Volts
- Sewer: Public Sewer
- Water: Public
- Utilities for property: Cable Available, Electricity Available, Natural Gas Available, Phone Available, Sewer Connected, Underground Utilities, Water Available
Green energy
- Energy efficient items: Appliances, Insulation, Thermostat, Windows
Community & neighborhood
Security
- Security features: Carbon Monoxide Detector(s), Smoke Detector(s)
Community
- Community features: None
Location
- Region: Atlanta
- Subdivision: North Buckhead
HOA & financial
HOA
- Has HOA: No
- Services included: None
Other
Other facts
- Listing agreement: Exclusive Right To Sell
- Listing terms: 1031 Exchange,Cash,Conventional,FHA,VA Loan
Price history
| Date | Event | Price |
|---|---|---|
| 9/26/2024 | Sold | $1,180,000-1.7%$280/sqft |
Source: | ||
| 8/23/2024 | Pending sale | $1,200,000$285/sqft |
Source: | ||
| 7/30/2024 | Price change | $1,200,000-3.2%$285/sqft |
Source: | ||
| 6/20/2024 | Price change | $1,240,000-3.9%$295/sqft |
Source: | ||
| 4/24/2024 | Listed for sale | $1,290,000-0.4%$307/sqft |
Source: | ||
Public tax history
| Year | Property taxes | Tax assessment |
|---|---|---|
| 2024 | $13,571 +36.4% | $370,000 |
| 2023 | $9,952 -33.1% | $370,000 -12.6% |
| 2022 | $14,866 +18.6% | $423,480 +21.7% |
Find assessor info on the county website
Neighborhood: North Buckhead
Nearby schools
GreatSchools rating
- 6/10Smith Elementary SchoolGrades: PK-5Distance: 0.5 mi
- 6/10Sutton Middle SchoolGrades: 6-8Distance: 3 mi
- 8/10North Atlanta High SchoolGrades: 9-12Distance: 4.3 mi
Schools provided by the listing agent
- Elementary: Smith Primary/Elementary
- Middle: Sutton
- High: North Atlanta
Source: GAMLS. This data may not be complete. We recommend contacting the local school district to confirm school assignments for this home.
Get a cash offer in 3 minutes
Find out how much your home could sell for in as little as 3 minutes with a no-obligation cash offer.
Estimated market value$1,176,400
Get a cash offer in 3 minutes
Find out how much your home could sell for in as little as 3 minutes with a no-obligation cash offer.
Estimated market value
$1,176,400



