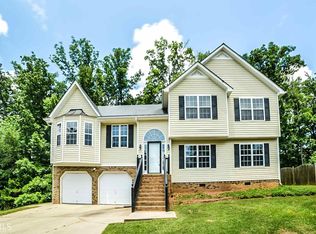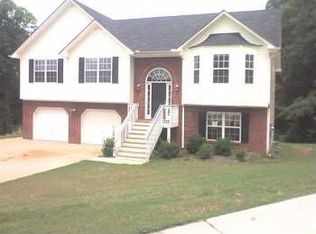Closed
$452,000
4101 Boyd Rd, Douglasville, GA 30134
4beds
2,000sqft
Single Family Residence
Built in 1967
3.75 Acres Lot
$453,700 Zestimate®
$226/sqft
$2,213 Estimated rent
Home value
$453,700
$426,000 - $476,000
$2,213/mo
Zestimate® history
Loading...
Owner options
Explore your selling options
What's special
Welcome Home to your Private Paradise! Enjoy the 3.75 acres and the In-ground Salt Water Pool! Unique Brick Ranch style floor plan comes with 2 bed and 2 bath in the main dwelling. Converted 2 bedrooms into a massive Owner's Suite with walk-in closet and upgraded master bath. In-Law suite has a separate entrance with 2 more bedrooms and 1.5 baths. Pool house has its own living space, bathroom and an upstairs storage area. New appliances in the kitchen. Pool area has plenty of room for grilling, a covered patio and a bar! Tax records do not reflect square footage, beds or baths. In-Law suite needs a little TLC. There are 2 out buildings on the property. Conveniently located to Arbor Place Mall and Historic Downtown Douglasville. Call today for an easy showing.
Zillow last checked: 8 hours ago
Listing updated: August 14, 2023 at 10:29am
Listed by:
Tracy L Painter tpainter@sibleyrealty.net,
Sibley Realty & Associates LLC
Bought with:
Monique T Tetreault, 354738
Atlanta Communities
Source: GAMLS,MLS#: 10183689
Facts & features
Interior
Bedrooms & bathrooms
- Bedrooms: 4
- Bathrooms: 4
- Full bathrooms: 3
- 1/2 bathrooms: 1
- Main level bathrooms: 3
- Main level bedrooms: 4
Dining room
- Features: Seats 12+, Dining Rm/Living Rm Combo
Kitchen
- Features: Breakfast Bar, Pantry, Solid Surface Counters
Heating
- Electric, Central, Forced Air, Hot Water
Cooling
- Electric, Ceiling Fan(s), Central Air, Attic Fan
Appliances
- Included: Electric Water Heater, Cooktop, Dishwasher, Microwave, Refrigerator
- Laundry: Other
Features
- Double Vanity, Soaking Tub, Tile Bath, In-Law Floorplan, Master On Main Level
- Flooring: Hardwood, Tile, Laminate
- Windows: Double Pane Windows
- Basement: Crawl Space
- Attic: Pull Down Stairs
- Has fireplace: Yes
- Fireplace features: Family Room, Masonry, Wood Burning Stove
Interior area
- Total structure area: 2,000
- Total interior livable area: 2,000 sqft
- Finished area above ground: 2,000
- Finished area below ground: 0
Property
Parking
- Total spaces: 3
- Parking features: Carport, Detached, Garage, Kitchen Level, Parking Pad, RV/Boat Parking
- Has garage: Yes
- Has carport: Yes
- Has uncovered spaces: Yes
Features
- Levels: One
- Stories: 1
- Patio & porch: Deck, Patio, Porch
- Exterior features: Garden
- Has private pool: Yes
- Pool features: In Ground
- Fencing: Fenced,Back Yard,Chain Link,Front Yard,Other
Lot
- Size: 3.75 Acres
- Features: Level, Open Lot, Private, Sloped
- Residential vegetation: Grassed, Wooded
Details
- Additional structures: Barn(s), Outbuilding, Pool House, Workshop, Guest House, Shed(s)
- Parcel number: 04431820002
- Special conditions: As Is
Construction
Type & style
- Home type: SingleFamily
- Architectural style: Brick/Frame,Ranch
- Property subtype: Single Family Residence
Materials
- Other, Brick
- Foundation: Block
- Roof: Metal,Tin
Condition
- Resale
- New construction: No
- Year built: 1967
Utilities & green energy
- Electric: 220 Volts
- Sewer: Septic Tank
- Water: Public
- Utilities for property: Cable Available, Electricity Available, High Speed Internet, Phone Available, Water Available
Community & neighborhood
Security
- Security features: Smoke Detector(s)
Community
- Community features: None
Location
- Region: Douglasville
- Subdivision: None
HOA & financial
HOA
- Has HOA: No
- Services included: None
Other
Other facts
- Listing agreement: Exclusive Right To Sell
- Listing terms: Cash,Conventional,FHA,VA Loan
Price history
| Date | Event | Price |
|---|---|---|
| 8/14/2023 | Sold | $452,000+0.4%$226/sqft |
Source: | ||
| 7/23/2023 | Pending sale | $450,000$225/sqft |
Source: | ||
| 7/21/2023 | Listed for sale | $450,000+81.5%$225/sqft |
Source: | ||
| 8/11/2016 | Sold | $248,000-0.8%$124/sqft |
Source: | ||
| 7/15/2016 | Pending sale | $250,000$125/sqft |
Source: CHAPMAN HALL RLTY. ATL. NORTH #7503423 Report a problem | ||
Public tax history
| Year | Property taxes | Tax assessment |
|---|---|---|
| 2025 | $5,078 +874.4% | $161,640 |
| 2024 | $521 +67.9% | $161,640 +45.6% |
| 2023 | $310 -42.8% | $111,040 +42.5% |
Find assessor info on the county website
Neighborhood: 30134
Nearby schools
GreatSchools rating
- 5/10Beulah Elementary SchoolGrades: K-5Distance: 1 mi
- 4/10Turner Middle SchoolGrades: 6-8Distance: 2.7 mi
- 3/10Lithia Springs Comprehensive High SchoolGrades: 9-12Distance: 3.6 mi
Schools provided by the listing agent
- Elementary: Beulah
- Middle: Turner
- High: Lithia Springs
Source: GAMLS. This data may not be complete. We recommend contacting the local school district to confirm school assignments for this home.
Get a cash offer in 3 minutes
Find out how much your home could sell for in as little as 3 minutes with a no-obligation cash offer.
Estimated market value$453,700
Get a cash offer in 3 minutes
Find out how much your home could sell for in as little as 3 minutes with a no-obligation cash offer.
Estimated market value
$453,700

