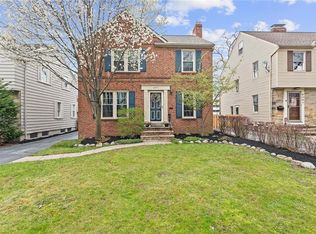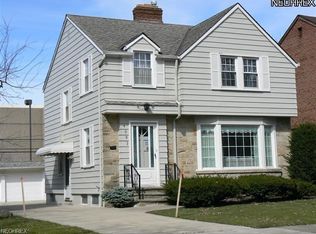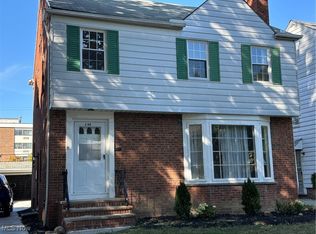Sold for $220,000
$220,000
4101 Bushnell Rd, University Heights, OH 44118
3beds
1,882sqft
Single Family Residence
Built in 1943
4,721.9 Square Feet Lot
$241,900 Zestimate®
$117/sqft
$2,104 Estimated rent
Home value
$241,900
$230,000 - $254,000
$2,104/mo
Zestimate® history
Loading...
Owner options
Explore your selling options
What's special
You do not want to miss this lovingly maintained 3 bedroom, 1.5 bath home with a partially finished basement. The front entry includes a nook with hooks for coats and accessories. The charming living room features a cozy fireplace with mantle and beautiful hardwood floors. A large newer front picture window floods the living room and adjoining dinning room with an abundance of natural light. The dining room with custom molding and hardwood floors is perfect for hosting dinners. Off the dining room is a generously sized mudroom to organize all your coats, shoes, & accessories. The kitchen flaunts granite countertops, dark cabinetry, a built in pantry and stainless steel appliances. Upstairs, the hardwood floors have been refinished in 3 bedrooms which share a full bathroom with ceramic tile tub/shower combination. The third bedroom opens to a balcony overlooking the backyard. The third floor has been finished to provide additional living and office space complete with newly installed ha
Zillow last checked: 8 hours ago
Listing updated: August 26, 2023 at 02:52pm
Listing Provided by:
Amanda Funk 440-225-0198,
Keller Williams Elevate
Bought with:
Juan Gutierrez Perez, 2020000012
McDowell Homes Real Estate Services
Mimi Osborne, 349693
McDowell Homes Real Estate Services
Source: MLS Now,MLS#: 4443036 Originating MLS: Akron Cleveland Association of REALTORS
Originating MLS: Akron Cleveland Association of REALTORS
Facts & features
Interior
Bedrooms & bathrooms
- Bedrooms: 3
- Bathrooms: 2
- Full bathrooms: 1
- 1/2 bathrooms: 1
- Main level bathrooms: 1
Bedroom
- Description: Flooring: Wood
- Level: Second
Bedroom
- Level: Second
Bedroom
- Level: Second
Bathroom
- Level: Second
Bathroom
- Description: Flooring: Ceramic Tile
- Level: First
Bonus room
- Description: Flooring: Carpet
- Level: Third
Dining room
- Description: Flooring: Wood
- Level: First
Kitchen
- Description: Flooring: Ceramic Tile
- Level: First
Laundry
- Description: Flooring: Other
- Level: Basement
Living room
- Description: Flooring: Wood
- Features: Fireplace
- Level: First
Mud room
- Description: Flooring: Ceramic Tile
- Level: First
Recreation
- Description: Flooring: Luxury Vinyl Tile
- Level: Basement
Heating
- Forced Air, Gas
Cooling
- Central Air
Appliances
- Included: Dryer, Dishwasher, Microwave, Range, Refrigerator, Washer
Features
- Basement: Finished
- Number of fireplaces: 1
Interior area
- Total structure area: 1,882
- Total interior livable area: 1,882 sqft
- Finished area above ground: 1,532
- Finished area below ground: 350
Property
Parking
- Total spaces: 2
- Parking features: Detached, Garage, Paved
- Garage spaces: 2
Accessibility
- Accessibility features: None
Features
- Levels: Two
- Stories: 2
- Patio & porch: Deck
- Fencing: Chain Link,Wood
Lot
- Size: 4,721 sqft
- Dimensions: 40 x 118
Details
- Parcel number: 72101087
Construction
Type & style
- Home type: SingleFamily
- Architectural style: Colonial
- Property subtype: Single Family Residence
Materials
- Aluminum Siding, Stone, Vinyl Siding
- Roof: Asphalt,Fiberglass
Condition
- Year built: 1943
Details
- Warranty included: Yes
Utilities & green energy
- Sewer: Public Sewer
- Water: Public
Community & neighborhood
Community
- Community features: Public Transportation
Location
- Region: University Heights
- Subdivision: Center Green
Other
Other facts
- Listing terms: Cash,Conventional,FHA,VA Loan
Price history
| Date | Event | Price |
|---|---|---|
| 3/31/2023 | Sold | $220,000+10%$117/sqft |
Source: | ||
| 3/13/2023 | Pending sale | $200,000$106/sqft |
Source: | ||
| 3/13/2023 | Contingent | $200,000$106/sqft |
Source: | ||
| 3/10/2023 | Listed for sale | $200,000+36.1%$106/sqft |
Source: | ||
| 5/31/2017 | Sold | $147,000$78/sqft |
Source: Public Record Report a problem | ||
Public tax history
| Year | Property taxes | Tax assessment |
|---|---|---|
| 2024 | $6,093 +13.1% | $72,450 +44.4% |
| 2023 | $5,388 +0.5% | $50,160 |
| 2022 | $5,360 +2.1% | $50,160 |
Find assessor info on the county website
Neighborhood: 44118
Nearby schools
GreatSchools rating
- 5/10Lauree P Gearity Elementary SchoolGrades: PK-5Distance: 0.4 mi
- 5/10Monticello Middle SchoolGrades: 6-8Distance: 2.4 mi
- 6/10Cleveland Heights High SchoolGrades: 9-12Distance: 1.6 mi
Schools provided by the listing agent
- District: Cleveland Hts-Univer - 1810
Source: MLS Now. This data may not be complete. We recommend contacting the local school district to confirm school assignments for this home.
Get pre-qualified for a loan
At Zillow Home Loans, we can pre-qualify you in as little as 5 minutes with no impact to your credit score.An equal housing lender. NMLS #10287.
Sell with ease on Zillow
Get a Zillow Showcase℠ listing at no additional cost and you could sell for —faster.
$241,900
2% more+$4,838
With Zillow Showcase(estimated)$246,738


