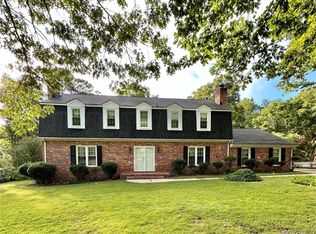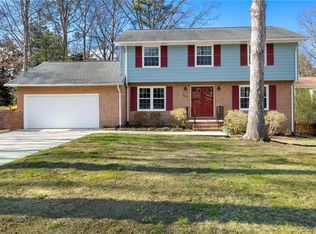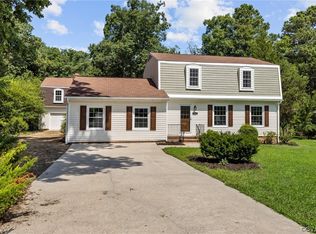Sold for $435,000
$435,000
4101 Cresthill Rd, Chester, VA 23831
5beds
3,264sqft
Single Family Residence
Built in 1972
0.36 Acres Lot
$439,200 Zestimate®
$133/sqft
$2,975 Estimated rent
Home value
$439,200
$413,000 - $470,000
$2,975/mo
Zestimate® history
Loading...
Owner options
Explore your selling options
What's special
Welcome to this beautifully updated 5 bedroom, 2.5-bath brick colonial nestled in the highly sought-after Hidden Valley neighborhood in the heart of Chester. This timeless home blends classic charm with modern updates, offering space, style, and comfort.
Inside, the floor plan features a formal living room and a cozy family room—each with its own fireplace, creating inviting spaces to gather. The formal dining room, conveniently located off both the kitchen and living room, is perfect for hosting dinner parties and holidays. The newly renovated kitchen with an abundance of cabinets and plentiful granite counter spaces provide a fresh, modern feel while still maintaining the home’s character. Enjoy the bright and sunny sunroom, the perfect spot to unwind while overlooking the gorgeous, tree-lined lot with a fenced backyard. There's even a laundry room area and a convenient half bath off from the back entry area. Adding more elegance to the home is crown molding throughout.
Upstairs, you’ll find FIVE spacious bedrooms and two full and one half baths, giving everyone plenty of room to spread out. Beautiful wood floors flow throughout the second floor of the home, adding warmth and durability. All upstairs bathrooms have been tastefully renovated too.
The lot itself is parklike setting the stage for such a beautiful home.. The property also includes a detached 1.5-car garage, providing both parking and extra storage. And there's NO HOA.
Situated in one of Chester’s most desirable neighborhoods, this home offers the ideal balance of modern updates, classic design, and a prime location.
Zillow last checked: 8 hours ago
Listing updated: November 25, 2025 at 01:29pm
Listed by:
Dawn Wade 303-907-7110,
Hometown Realty
Bought with:
Hailey Nielsen, 0225251347
Long & Foster REALTORS
Source: CVRMLS,MLS#: 2523241 Originating MLS: Central Virginia Regional MLS
Originating MLS: Central Virginia Regional MLS
Facts & features
Interior
Bedrooms & bathrooms
- Bedrooms: 5
- Bathrooms: 4
- Full bathrooms: 2
- 1/2 bathrooms: 2
Other
- Description: Tub & Shower
- Level: Second
Half bath
- Level: First
Half bath
- Level: Second
Heating
- Baseboard, Electric
Cooling
- Central Air
Appliances
- Included: Electric Water Heater
Features
- Flooring: Laminate, Wood
- Basement: Crawl Space
- Attic: Pull Down Stairs
- Number of fireplaces: 2
- Fireplace features: Masonry, Wood Burning
Interior area
- Total interior livable area: 3,264 sqft
- Finished area above ground: 3,264
- Finished area below ground: 0
Property
Parking
- Total spaces: 1.5
- Parking features: Driveway, Detached, Garage, Paved
- Garage spaces: 1.5
- Has uncovered spaces: Yes
Features
- Levels: Two
- Stories: 2
- Exterior features: Paved Driveway
- Pool features: None
- Fencing: Back Yard,Fenced
Lot
- Size: 0.36 Acres
Details
- Parcel number: 792647327900000
- Zoning description: R7
Construction
Type & style
- Home type: SingleFamily
- Architectural style: Two Story
- Property subtype: Single Family Residence
Materials
- Brick, Drywall, Wood Siding
- Roof: Asphalt
Condition
- Resale
- New construction: No
- Year built: 1972
Utilities & green energy
- Sewer: Public Sewer
- Water: Public
Community & neighborhood
Location
- Region: Chester
- Subdivision: Hidden Valley Estates
Other
Other facts
- Ownership: Individuals
- Ownership type: Sole Proprietor
Price history
| Date | Event | Price |
|---|---|---|
| 10/30/2025 | Sold | $435,000+1.2%$133/sqft |
Source: | ||
| 8/22/2025 | Pending sale | $429,995$132/sqft |
Source: | ||
| 8/20/2025 | Listed for sale | $429,995+133.7%$132/sqft |
Source: | ||
| 4/1/2004 | Sold | $184,000$56/sqft |
Source: Public Record Report a problem | ||
Public tax history
| Year | Property taxes | Tax assessment |
|---|---|---|
| 2025 | $3,588 +5% | $403,100 +6.2% |
| 2024 | $3,417 +5.8% | $379,700 +7% |
| 2023 | $3,229 +7.2% | $354,800 +8.4% |
Find assessor info on the county website
Neighborhood: 23831
Nearby schools
GreatSchools rating
- 3/10C.C. Wells Elementary SchoolGrades: PK-5Distance: 0.2 mi
- 2/10Carver Middle SchoolGrades: 6-8Distance: 2.4 mi
- 4/10Thomas Dale High SchoolGrades: 9-12Distance: 1.8 mi
Schools provided by the listing agent
- Elementary: Wells
- Middle: Carver
- High: Bird
Source: CVRMLS. This data may not be complete. We recommend contacting the local school district to confirm school assignments for this home.
Get a cash offer in 3 minutes
Find out how much your home could sell for in as little as 3 minutes with a no-obligation cash offer.
Estimated market value$439,200
Get a cash offer in 3 minutes
Find out how much your home could sell for in as little as 3 minutes with a no-obligation cash offer.
Estimated market value
$439,200


