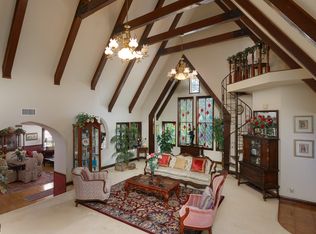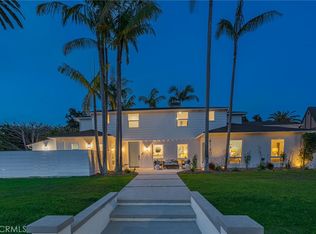OPEN HOUSE SATURDAY , 2/4 FROM 12:00 - 4:00PM .....This classic custom 1927 Spanish Villa pool home in highly sought after Virginia Country Club sits back from the street with an eye-catching corner tower allowing for dramatic curb appeal. A neighborhood landmark often called "The Castle". Modern improvements include 69 Solar Panels, which are not leased, but owned, providing 10 kilowatts of free electricity none of which are directly visible from any point on the property. The Kitchen and Master Bathroom have been renovated. Each room was significantly enhanced to give them the space and function that modern homes require while still respecting the beauty and dignity of this historic home. The kitchen features a work space island, granite counters, enormous deep farmhouse sink with a restaurant quality faucet set. Ample pantry space and cabinet space, a professional Six Burner Viking Range, and a built-in G.E. Monogram refrigerator complete this cooks dream kitchen. The Master Bathroom suite showcases the tower ceiling in the master bath, which is a beautifully domed ceiling with an ice crystal chandelier. Other highlights in the master bath include a central column stand, jetted tub, and huge, benched shower, with dual shower heads. The home also has a tank-less water heater, upgraded electrical and plumbing. The front lawn was sacrificed during the drought, so it is a blank slate ready for it's new owner to add their own landscaping ideas to this one of kind home.
This property is off market, which means it's not currently listed for sale or rent on Zillow. This may be different from what's available on other websites or public sources.

