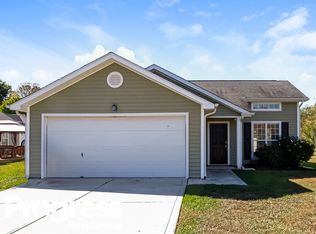Closed
$350,000
4101 Rams Ct, Monroe, NC 28110
3beds
1,171sqft
Single Family Residence
Built in 1993
1.74 Acres Lot
$371,300 Zestimate®
$299/sqft
$1,796 Estimated rent
Home value
$371,300
$353,000 - $390,000
$1,796/mo
Zestimate® history
Loading...
Owner options
Explore your selling options
What's special
Enjoy abundant space on this sprawling 1.74-acre lot, one of the largest in the neighborhood. This charming ranch-style home has been recently updated both inside and out. Step into an inviting living room with high vaulted ceilings, seamlessly connecting to the dining area and kitchen. The kitchen features modern updates including new backsplashes, recessed lighting, countertops, and appliances.
The primary suite offers a touch of luxury with tray ceilings, a walk-in closet, and a private bathroom. The primary suite bathroom is equipped with his and her sinks, a deep soaking tub, and a stand-up shower. With a split bedroom floorplan, the secondary rooms are located on the opposite side of the living room and share a hallway full bathroom.
Enjoy meals with a view in the dining area, overlooking the screened-in porch, which leads to a fenced portion of the expansive land that extends even further into the property. No HOA. Sellers are offering a 1 year 2-10 PREMIUM Warranty.
Zillow last checked: 8 hours ago
Listing updated: January 10, 2024 at 12:13pm
Listing Provided by:
Ashley Howard ashley.Howard@allentate.com,
Allen Tate Matthews/Mint Hill
Bought with:
Lisa Holden
Holden Realty
Source: Canopy MLS as distributed by MLS GRID,MLS#: 4070090
Facts & features
Interior
Bedrooms & bathrooms
- Bedrooms: 3
- Bathrooms: 2
- Full bathrooms: 2
- Main level bedrooms: 3
Primary bedroom
- Level: Main
Primary bedroom
- Level: Main
Bedroom s
- Level: Main
Bedroom s
- Level: Main
Bathroom full
- Level: Main
Bathroom full
- Level: Main
Dining area
- Level: Main
Dining area
- Level: Main
Kitchen
- Level: Main
Kitchen
- Level: Main
Laundry
- Level: Main
Laundry
- Level: Main
Living room
- Level: Main
Living room
- Level: Main
Heating
- Central, Natural Gas
Cooling
- Electric
Appliances
- Included: Dishwasher, Electric Oven
- Laundry: Utility Room
Features
- Has basement: No
Interior area
- Total structure area: 1,171
- Total interior livable area: 1,171 sqft
- Finished area above ground: 1,171
- Finished area below ground: 0
Property
Parking
- Total spaces: 2
- Parking features: Attached Garage, Garage on Main Level
- Attached garage spaces: 2
Features
- Levels: One
- Stories: 1
- Patio & porch: Covered, Front Porch, Rear Porch, Screened
Lot
- Size: 1.74 Acres
- Features: Cleared, Cul-De-Sac
Details
- Parcel number: 07066360
- Zoning: Ap4
- Special conditions: Estate,None
Construction
Type & style
- Home type: SingleFamily
- Architectural style: Ranch
- Property subtype: Single Family Residence
Materials
- Brick Partial, Vinyl
- Foundation: Slab
Condition
- New construction: No
- Year built: 1993
Utilities & green energy
- Sewer: Public Sewer
- Water: City
Community & neighborhood
Location
- Region: Monroe
- Subdivision: Brittany Downs East
Other
Other facts
- Listing terms: Cash,Conventional,FHA,VA Loan
- Road surface type: Concrete
Price history
| Date | Event | Price |
|---|---|---|
| 1/3/2024 | Sold | $350,000-1.4%$299/sqft |
Source: | ||
| 12/7/2023 | Pending sale | $355,000$303/sqft |
Source: | ||
| 11/9/2023 | Price change | $355,000-2.7%$303/sqft |
Source: | ||
| 10/25/2023 | Price change | $365,000-2.7%$312/sqft |
Source: | ||
| 10/4/2023 | Price change | $375,000-1.3%$320/sqft |
Source: | ||
Public tax history
| Year | Property taxes | Tax assessment |
|---|---|---|
| 2025 | $2,140 +19.1% | $322,900 +53.5% |
| 2024 | $1,797 +0.9% | $210,300 |
| 2023 | $1,782 | $210,300 |
Find assessor info on the county website
Neighborhood: 28110
Nearby schools
GreatSchools rating
- 8/10Sardis Elementary SchoolGrades: PK-5Distance: 0.5 mi
- 10/10Porter Ridge Middle SchoolGrades: 6-8Distance: 3.6 mi
- 7/10Porter Ridge High SchoolGrades: 9-12Distance: 3.5 mi
Schools provided by the listing agent
- Elementary: Sardis
- Middle: Porter Ridge
- High: Porter Ridge
Source: Canopy MLS as distributed by MLS GRID. This data may not be complete. We recommend contacting the local school district to confirm school assignments for this home.
Get a cash offer in 3 minutes
Find out how much your home could sell for in as little as 3 minutes with a no-obligation cash offer.
Estimated market value
$371,300
Get a cash offer in 3 minutes
Find out how much your home could sell for in as little as 3 minutes with a no-obligation cash offer.
Estimated market value
$371,300
