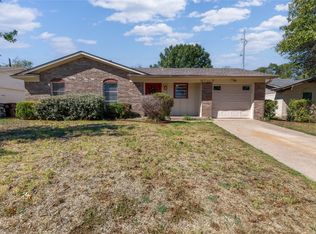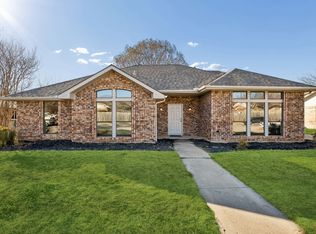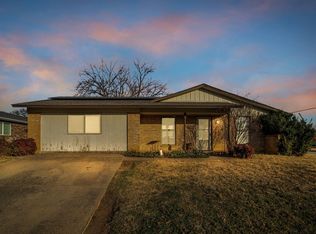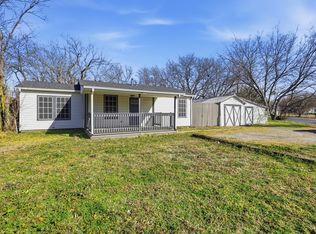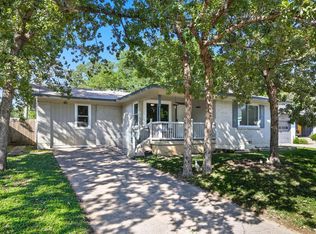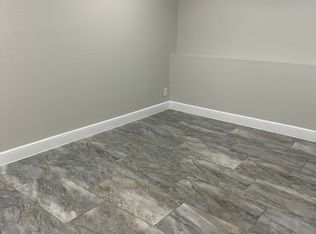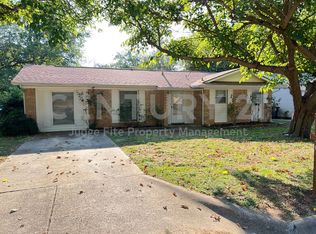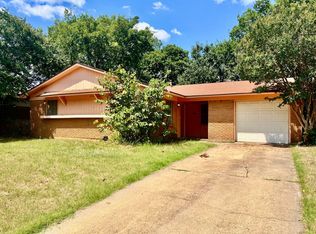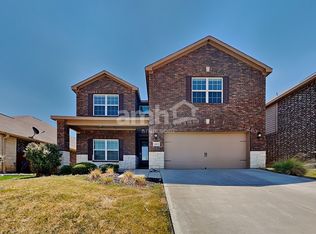Thoughtfully renovated with elevated finishes and timeless design, this Denton residence offers a refined yet welcoming living experience in a prime, well-connected location. The interior features fresh designer paint, wide plank luxury vinyl flooring, and a beautifully updated kitchen with sleek new countertops and modern details crafted for both form and function. Natural light flows throughout the home, creating a bright and inviting atmosphere ideal for everyday living. Conveniently located near premier shopping, dining, and daily essentials, with Texas Woman’s University, University of North Texas, and Texas Presbyterian Hospital Denton just minutes away. The spacious, tree-lined backyard provides a private outdoor retreat perfect for relaxing or entertaining. Furnished and unfurnished options are available to accommodate a variety of lifestyles.
For sale
$279,000
4101 Redstone Rd, Denton, TX 76209
3beds
1,219sqft
Est.:
Single Family Residence
Built in 1965
7,318.08 Square Feet Lot
$274,600 Zestimate®
$229/sqft
$-- HOA
What's special
Spacious tree-lined backyardBright and inviting atmosphereFresh designer paint
- 48 days |
- 1,183 |
- 84 |
Zillow last checked: 8 hours ago
Listing updated: February 01, 2026 at 01:04pm
Listed by:
Collin Roberts 0695326 903-268-4294,
Compass RE Texas, LLC 469-485-7806
Source: NTREIS,MLS#: 21138273
Tour with a local agent
Facts & features
Interior
Bedrooms & bathrooms
- Bedrooms: 3
- Bathrooms: 2
- Full bathrooms: 2
Primary bedroom
- Level: First
- Dimensions: 15 x 10
Bedroom
- Level: First
- Dimensions: 10 x 10
Bedroom
- Level: First
- Dimensions: 10 x 9
Dining room
- Level: First
- Dimensions: 11 x 9
Other
- Level: First
- Dimensions: 5 x 3
Other
- Level: First
- Dimensions: 5 x 4
Kitchen
- Level: First
- Dimensions: 11 x 6
Living room
- Level: First
- Dimensions: 19 x 12
Heating
- Central, Natural Gas
Cooling
- Central Air, Electric
Appliances
- Included: Dishwasher, Disposal, Gas Range, Microwave
Features
- Eat-in Kitchen, Granite Counters
- Flooring: Vinyl
- Has basement: No
- Has fireplace: No
Interior area
- Total interior livable area: 1,219 sqft
Video & virtual tour
Property
Parking
- Total spaces: 2
- Parking features: Door-Multi, Driveway, Garage Faces Front, Garage
- Attached garage spaces: 2
- Has uncovered spaces: Yes
Features
- Levels: One
- Stories: 1
- Pool features: None
- Fencing: Back Yard,Chain Link
Lot
- Size: 7,318.08 Square Feet
Details
- Parcel number: R30952
Construction
Type & style
- Home type: SingleFamily
- Architectural style: Traditional,Detached
- Property subtype: Single Family Residence
Materials
- Brick
- Foundation: Slab
- Roof: Composition
Condition
- Year built: 1965
Utilities & green energy
- Sewer: Public Sewer
- Water: Public
- Utilities for property: Sewer Available, Water Available
Community & HOA
Community
- Subdivision: Towne North 5
HOA
- Has HOA: No
Location
- Region: Denton
Financial & listing details
- Price per square foot: $229/sqft
- Tax assessed value: $295,187
- Annual tax amount: $5,176
- Date on market: 12/25/2025
- Cumulative days on market: 222 days
- Listing terms: Cash,Conventional,FHA,VA Loan
- Exclusions: TV's and mounts, Curtain and Curtain Rods all negotiable
Estimated market value
$274,600
$261,000 - $288,000
$1,718/mo
Price history
Price history
| Date | Event | Price |
|---|---|---|
| 2/10/2026 | Price change | $2,000-42.9%$2/sqft |
Source: Zillow Rentals Report a problem | ||
| 12/25/2025 | Listed for sale | $279,000-2.1%$229/sqft |
Source: NTREIS #21138273 Report a problem | ||
| 12/21/2025 | Listing removed | $285,000$234/sqft |
Source: NTREIS #20984945 Report a problem | ||
| 10/31/2025 | Price change | $3,500-12.5%$3/sqft |
Source: Zillow Rentals Report a problem | ||
| 10/28/2025 | Listed for sale | $285,000$234/sqft |
Source: NTREIS #20984945 Report a problem | ||
Public tax history
Public tax history
| Year | Property taxes | Tax assessment |
|---|---|---|
| 2025 | $5,869 +13.4% | $295,187 +10.1% |
| 2024 | $5,176 +4% | $268,172 +2.8% |
| 2023 | $4,979 +8.3% | $260,788 +20.4% |
Find assessor info on the county website
BuyAbility℠ payment
Est. payment
$1,779/mo
Principal & interest
$1330
Property taxes
$351
Home insurance
$98
Climate risks
Neighborhood: Towne North
Nearby schools
GreatSchools rating
- 2/10Ginnings Elementary SchoolGrades: K-5Distance: 0.6 mi
- 4/10Strickland Middle SchoolGrades: 6-8Distance: 1.1 mi
- 5/10Ryan High SchoolGrades: 9-12Distance: 4.4 mi
Schools provided by the listing agent
- Elementary: Ginnings
- Middle: Strickland
- High: Ryan H S
- District: Denton ISD
Source: NTREIS. This data may not be complete. We recommend contacting the local school district to confirm school assignments for this home.
Open to renting?
Browse rentals near this home.- Loading
- Loading
