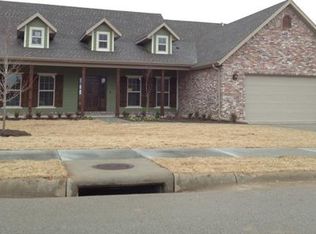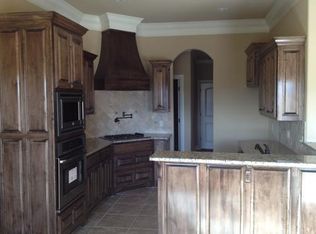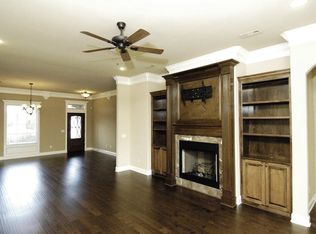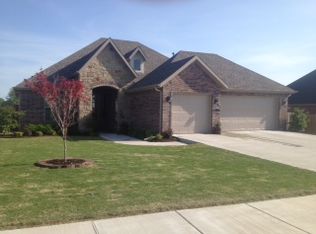Gorgeous super upgraded home with inground saltwater pool. Open floor layout with cathedral ceilings & a floor to ceiling rock fireplace, hand scraped wood floors & a fabulous kitchen with a 5-burner gas cooktop with pot filler, walk-in pantry, granite counters, stainless appliances and custom cabinets. Central Vac, security system, storm shelter in garage floor, irrigation system, fence, blinds and so much more! Seller will provide a 1 year home warranty! You will love this home!
This property is off market, which means it's not currently listed for sale or rent on Zillow. This may be different from what's available on other websites or public sources.




