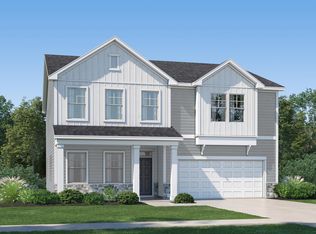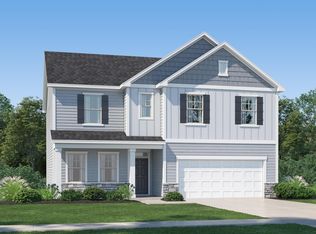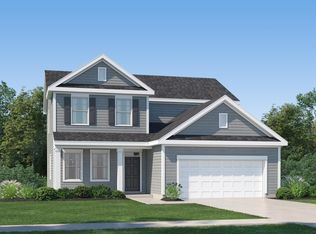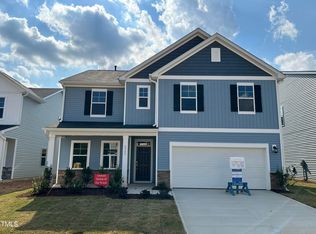Sold for $469,990
$469,990
4101 Shadbush St, Raleigh, NC 27616
5beds
2,715sqft
Single Family Residence, Residential
Built in 2025
6,534 Square Feet Lot
$459,400 Zestimate®
$173/sqft
$2,426 Estimated rent
Home value
$459,400
$436,000 - $482,000
$2,426/mo
Zestimate® history
Loading...
Owner options
Explore your selling options
What's special
Below market rates available. Welcome to the Leighton by Lennar. The Leighton offers a formal dining room and a spacious game room on the second floor. This spacious two-story home is an elevated twist on a classic design. A formal dining room greets residents upon entry, while down the hall is a spacious open-plan living area with direct access to the patio. The kitchen features 42'' cabinets, Quartz countertops, tile backsplash, and stainless-steel appliances. On the same level is a secluded bedroom that can host overnight guests. Occupying the top floor is a sprawling game room ideal for entertainment and gatherings, which is surrounded by three secondary bedrooms and the lavish owner's suite with a private bathroom. Excellent location with access to everything Raleigh has to offer - Major shopping, entertainment, recreation, restaurants, health care, and schools. Hunter's Pointe is within walking distance to Harris Creek Elementary School and a future Publix shopping center is coming soon just a few minutes away at Forestville Road and Buffaloe Road.
Zillow last checked: 8 hours ago
Listing updated: October 28, 2025 at 12:53am
Listed by:
John Christy 919-337-9420,
Lennar Carolinas LLC,
Mark Freeman 919-830-2381,
Lennar Carolinas LLC
Bought with:
Gerardo Silvestri, 297110
DASH Carolina
Source: Doorify MLS,MLS#: 10081697
Facts & features
Interior
Bedrooms & bathrooms
- Bedrooms: 5
- Bathrooms: 3
- Full bathrooms: 3
Heating
- Forced Air, Natural Gas
Cooling
- Central Air, Zoned
Appliances
- Included: Dishwasher, Disposal, Free-Standing Range, Microwave, Plumbed For Ice Maker, Vented Exhaust Fan
- Laundry: Laundry Room, Upper Level
Features
- Crown Molding, Double Vanity, High Speed Internet, Open Floorplan, Quartz Counters, Smart Thermostat, Smooth Ceilings, Tray Ceiling(s), Walk-In Closet(s), Walk-In Shower, Water Closet
- Flooring: Carpet, Ceramic Tile, Hardwood, Vinyl
- Windows: Double Pane Windows, Low-Emissivity Windows
- Has fireplace: No
- Common walls with other units/homes: No Common Walls
Interior area
- Total structure area: 2,715
- Total interior livable area: 2,715 sqft
- Finished area above ground: 2,715
- Finished area below ground: 0
Property
Parking
- Total spaces: 2
- Parking features: Attached, Concrete, Garage, Garage Door Opener, Garage Faces Front
- Attached garage spaces: 2
Features
- Levels: Two
- Stories: 2
- Patio & porch: Front Porch, Screened
- Exterior features: Rain Gutters
- Pool features: None
- Spa features: None
- Fencing: None
- Has view: Yes
Lot
- Size: 6,534 sqft
- Features: Cleared, Open Lot
Details
- Additional structures: None
- Parcel number: 1747129035
- Zoning: R-10
- Special conditions: Standard
Construction
Type & style
- Home type: SingleFamily
- Architectural style: Transitional
- Property subtype: Single Family Residence, Residential
Materials
- Stone Veneer, Vinyl Siding
- Foundation: Slab
- Roof: Shingle
Condition
- New construction: Yes
- Year built: 2025
- Major remodel year: 2024
Details
- Builder name: Lennar
Utilities & green energy
- Sewer: Public Sewer
- Water: Public
- Utilities for property: Cable Available, Electricity Connected, Natural Gas Connected, Sewer Connected, Water Connected
Green energy
- Energy efficient items: Construction, Thermostat, Windows
Community & neighborhood
Community
- Community features: Playground, Sidewalks, Street Lights
Location
- Region: Raleigh
- Subdivision: Hunters Point
HOA & financial
HOA
- Has HOA: Yes
- HOA fee: $117 monthly
- Amenities included: Playground
- Services included: Internet
Other
Other facts
- Road surface type: Asphalt
Price history
| Date | Event | Price |
|---|---|---|
| 6/10/2025 | Sold | $469,990$173/sqft |
Source: | ||
| 4/14/2025 | Pending sale | $469,990$173/sqft |
Source: | ||
| 3/31/2025 | Price change | $469,990-1.1%$173/sqft |
Source: | ||
| 3/11/2025 | Listed for sale | $475,440$175/sqft |
Source: | ||
Public tax history
| Year | Property taxes | Tax assessment |
|---|---|---|
| 2025 | $209 -75.9% | $100,000 |
| 2024 | $869 | $100,000 |
Find assessor info on the county website
Neighborhood: 27616
Nearby schools
GreatSchools rating
- 4/10Harris Creek ElementaryGrades: PK-5Distance: 0.4 mi
- 9/10Rolesville Middle SchoolGrades: 6-8Distance: 3.7 mi
- 6/10Rolesville High SchoolGrades: 9-12Distance: 5 mi
Schools provided by the listing agent
- Elementary: Wake - Harris Creek
- Middle: Wake - Rolesville
- High: Wake - Rolesville
Source: Doorify MLS. This data may not be complete. We recommend contacting the local school district to confirm school assignments for this home.
Get a cash offer in 3 minutes
Find out how much your home could sell for in as little as 3 minutes with a no-obligation cash offer.
Estimated market value$459,400
Get a cash offer in 3 minutes
Find out how much your home could sell for in as little as 3 minutes with a no-obligation cash offer.
Estimated market value
$459,400



