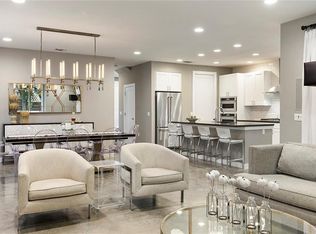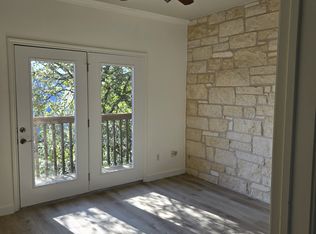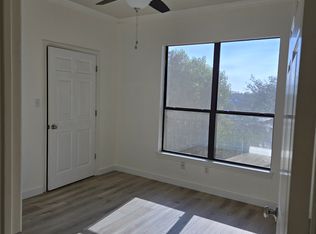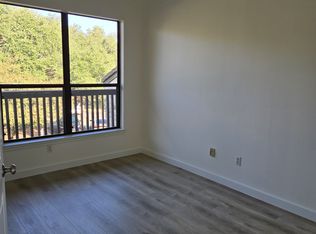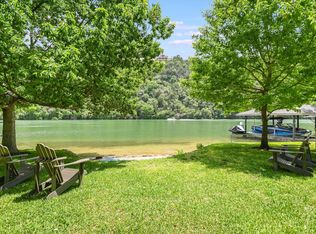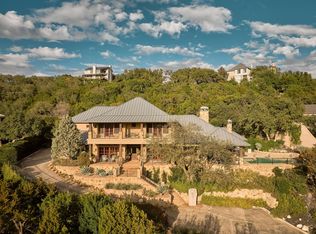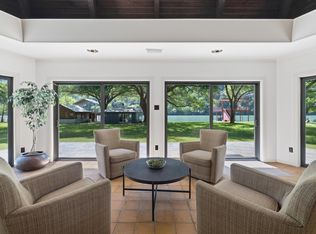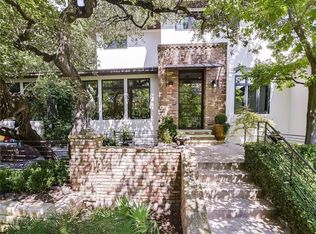One of the last significant wooded estates in Central Austin, this cherished 1960s family homestead on 3 acres is now available in the heart of Northwest Hills. Nestled beneath a gorgeous canopy of heritage oaks and surrounded by wildlife, Austin architect Frank DeGroot designed the original residence—a sprawling single-story limestone and wood home in 1960s vintage condition with 4 bedrooms, 4.5 baths, and more than 3,600 sq ft of living space in just the house. Covered porches and a stone patio extended the living outdoors, and created inviting evenings spent gathering under the stars. Through the years, the property grew into a true compound, with additional structures that welcomed guests and was a family haven for nature hikes forest bathing and country-style living. At its center lies a deep 20’x40’ swimming pool, the location of countless summer memories. A two-story pool house and adjacent cottages provided space for family and friends, while decks, solariums, and patios created inviting spots to relax or entertain. Deer still wander the grounds, undisturbed, a reminder of the natural serenity that sets this property apart. To call this opportunity rare is an understatement. Here is your chance to reimagine a remarkable estate—craft a new family retreat, preserve its vintage charm, or explore its development potential on these three acres of rare, central Austin land. This is more than a home—it’s a place where memories and new stories are waiting to be written. **potential to possibly have multiple units and preliminary work was done by Keepers Land Development, sent upon request.
Active
$5,000,000
4101 Spicewood Springs Rd, Austin, TX 78759
4beds
4,804sqft
Est.:
Single Family Residence
Built in 1961
3.06 Acres Lot
$-- Zestimate®
$1,041/sqft
$-- HOA
What's special
Covered porchesWooded estatesTwo-story pool houseAdjacent cottagesSurrounded by wildlifeStone patio
- 70 days |
- 2,065 |
- 44 |
Zillow last checked: 8 hours ago
Listing updated: November 30, 2025 at 05:37pm
Listed by:
Carol Dochen (512) 850-5717,
Bramlett Partners (512) 850-5717,
Katie Dochen (512) 917-8705,
Bramlett Partners
Source: Unlock MLS,MLS#: 2767523
Tour with a local agent
Facts & features
Interior
Bedrooms & bathrooms
- Bedrooms: 4
- Bathrooms: 5
- Full bathrooms: 4
- 1/2 bathrooms: 1
- Main level bedrooms: 4
Primary bedroom
- Level: Main
Primary bathroom
- Level: Main
Kitchen
- Level: Main
Heating
- Central, Natural Gas
Cooling
- Central Air, Electric
Appliances
- Included: Dishwasher, Disposal, Gas Cooktop, Oven, Refrigerator
Features
- Bookcases, Ceiling Fan(s), Multiple Dining Areas, Multiple Living Areas, Primary Bedroom on Main
- Flooring: Carpet, Tile, Wood
- Windows: Window Treatments
- Number of fireplaces: 1
- Fireplace features: Family Room
Interior area
- Total interior livable area: 4,804 sqft
Video & virtual tour
Property
Parking
- Total spaces: 4
- Parking features: Attached Carport, Circular Driveway, Driveway, Garage, Gated
- Attached garage spaces: 4
Accessibility
- Accessibility features: None
Features
- Levels: One
- Stories: 1
- Patio & porch: Covered, Front Porch, Glass Enclosed, Patio, Rear Porch, Terrace
- Exterior features: Private Entrance, Private Yard
- Has private pool: Yes
- Pool features: Cabana, Diving Board, In Ground, Outdoor Pool
- Fencing: Wood
- Has view: Yes
- View description: Trees/Woods
- Waterfront features: None
Lot
- Size: 3.06 Acres
- Features: Back Yard, Front Yard, Interior Lot, Level, Native Plants, Near Public Transit, Private, Split Possible, Trees-Heavy, Trees-Large (Over 40 Ft)
Details
- Additional structures: Guest House, Pool House
- Parcel number: 01420206650000
- Special conditions: Estate
Construction
Type & style
- Home type: SingleFamily
- Property subtype: Single Family Residence
Materials
- Foundation: Slab
- Roof: Composition, Shingle
Condition
- Resale
- New construction: No
- Year built: 1961
Utilities & green energy
- Sewer: Public Sewer
- Water: Public
- Utilities for property: Electricity Connected, Natural Gas Connected, Sewer Connected, Water Connected
Community & HOA
Community
- Features: None
- Subdivision: Mesa Forest Add
HOA
- Has HOA: No
Location
- Region: Austin
Financial & listing details
- Price per square foot: $1,041/sqft
- Tax assessed value: $2,732,899
- Annual tax amount: $55,928
- Date on market: 11/25/2025
- Listing terms: Cash,Conventional
- Electric utility on property: Yes
Estimated market value
Not available
Estimated sales range
Not available
Not available
Price history
Price history
| Date | Event | Price |
|---|---|---|
| 11/25/2025 | Listed for sale | $5,000,000$1,041/sqft |
Source: | ||
Public tax history
Public tax history
| Year | Property taxes | Tax assessment |
|---|---|---|
| 2025 | -- | $2,732,899 -3.8% |
| 2024 | $56,297 +4.7% | $2,840,701 +24.8% |
| 2023 | $53,777 +169.7% | $2,276,812 +10% |
Find assessor info on the county website
BuyAbility℠ payment
Est. payment
$27,221/mo
Principal & interest
$19388
Property taxes
$6083
Home insurance
$1750
Climate risks
Neighborhood: 78759
Nearby schools
GreatSchools rating
- 8/10Doss Elementary SchoolGrades: PK-5Distance: 1 mi
- 7/10Murchison Middle SchoolGrades: 6-8Distance: 1.1 mi
- 7/10Anderson High SchoolGrades: 9-12Distance: 0.5 mi
Schools provided by the listing agent
- Elementary: Doss (Austin ISD)
- Middle: Murchison
- High: Anderson
- District: Austin ISD
Source: Unlock MLS. This data may not be complete. We recommend contacting the local school district to confirm school assignments for this home.
- Loading
- Loading
