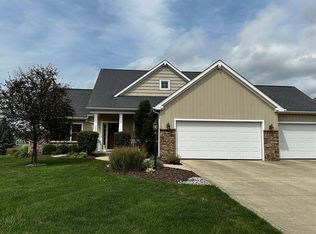Closed
$875,000
4101 W Hamilton Rd S, Fort Wayne, IN 46814
4beds
3,868sqft
Single Family Residence
Built in 1957
15.41 Acres Lot
$894,500 Zestimate®
$--/sqft
$2,957 Estimated rent
Home value
$894,500
$814,000 - $984,000
$2,957/mo
Zestimate® history
Loading...
Owner options
Explore your selling options
What's special
Discover the charm and history of Mapolder Farms, a remarkable property dating back to the 1850s and the days of William Hamilton. This 3,800+ sq. ft. rambling ranch is nestled on a park-like setting along scenic Aboite Creek, surrounded by mature trees—famous for their syrup production—abundant wildlife, and a peaceful natural landscape. Step through the large slate-tiled foyer and admire one of the beautifully refinished walnut doors. The kitchen highlights a corner post from the original three-room structure, blending historic character with everyday functionality. The spacious living room features a wall of windows offering stunning views of the grounds and regular visits from local wildlife. The brick-floored family room includes a serviced wood-burning fireplace and extensive built-ins—perfect for storage and display. The large sunroom is ideal for enjoying your morning coffee or curling up with a good book. For meals, choose between the cozy dinette or the formal dining room, complete with a built-in china cabinet. The expansive primary suite is a retreat of its own, featuring a bedroom, private laundry, full bath, and a library/sitting room. A separate wing of the home offers three additional bedrooms and two full bathrooms. Hardwood, slate, or brick floors run throughout nearly every room—only two have different finishes. There are also two basements, one with original fieldstone construction, adding even more character. There’s so much to explore and appreciate in this one-of-a-kind home. Be sure to review the provided list of amenities and historical highlights to learn more about the rich story of Mapolder Farms. One of the furnaces replace Spring of 2025. FR woodburning fireplace serviced 2025 Spring. Septic pumped 2025 Spring. Water heater less than 3 years old.
Zillow last checked: 8 hours ago
Listing updated: June 27, 2025 at 01:41pm
Listed by:
Mary L Campbell Cell:260-417-5199,
RE/MAX Results
Bought with:
Kami Bardon, RB14046026
CENTURY 21 Bradley Realty, Inc
Source: IRMLS,MLS#: 202519202
Facts & features
Interior
Bedrooms & bathrooms
- Bedrooms: 4
- Bathrooms: 3
- Full bathrooms: 3
- Main level bedrooms: 4
Bedroom 1
- Level: Main
Bedroom 2
- Level: Main
Dining room
- Level: Main
- Area: 176
- Dimensions: 16 x 11
Family room
- Level: Main
- Area: 357
- Dimensions: 21 x 17
Kitchen
- Level: Main
- Area: 187
- Dimensions: 17 x 11
Living room
- Level: Main
- Area: 420
- Dimensions: 28 x 15
Office
- Level: Main
- Area: 130
- Dimensions: 13 x 10
Heating
- Natural Gas, Forced Air, High Efficiency Furnace, Zoned
Cooling
- Central Air, Ceiling Fan(s), Zoned
Appliances
- Included: Disposal, Dishwasher, Microwave, Refrigerator, Washer, Electric Cooktop, Dryer-Electric, Exhaust Fan, Oven-Built-In, Electric Oven, Water Softener Owned
- Laundry: Sink, Main Level
Features
- 1st Bdrm En Suite, Bookcases, Cathedral Ceiling(s), Ceiling Fan(s), Beamed Ceilings, Vaulted Ceiling(s), Walk-In Closet(s), Entrance Foyer, Split Br Floor Plan, Main Level Bedroom Suite, Formal Dining Room
- Flooring: Hardwood, Carpet, Slate, Brick
- Doors: Pocket Doors
- Windows: Window Treatments
- Basement: Crawl Space,Cellar,Partial,Unfinished,Exterior Entry,Concrete,Sump Pump
- Number of fireplaces: 2
- Fireplace features: Family Room, Living Room, Wood Burning, Other
Interior area
- Total structure area: 5,005
- Total interior livable area: 3,868 sqft
- Finished area above ground: 3,868
- Finished area below ground: 0
Property
Parking
- Total spaces: 3
- Parking features: Attached, Garage Door Opener
- Attached garage spaces: 3
Features
- Levels: One
- Stories: 1
- Patio & porch: Screened
- Exterior features: Workshop
- Fencing: None
Lot
- Size: 15.41 Acres
- Dimensions: 828x1362
- Features: Irregular Lot, Few Trees, Flood Plain, Rural, Landscaped
Details
- Additional structures: Outbuilding
- Additional parcels included: 0211-17-400-015.000-038
- Parcel number: 021117400020.000038
- Other equipment: Sump Pump, Sump Pump+Battery Backup
Construction
Type & style
- Home type: SingleFamily
- Architectural style: Ranch
- Property subtype: Single Family Residence
Materials
- Stone, Wood Siding
- Foundation: Stone
- Roof: Asphalt
Condition
- New construction: No
- Year built: 1957
Utilities & green energy
- Gas: NIPSCO
- Sewer: Septic Tank
- Water: Well
Green energy
- Energy efficient items: HVAC
Community & neighborhood
Location
- Region: Fort Wayne
- Subdivision: None
Other
Other facts
- Listing terms: Cash,Conventional
Price history
| Date | Event | Price |
|---|---|---|
| 5/28/2025 | Sold | $875,000 |
Source: | ||
| 5/28/2025 | Pending sale | $875,000 |
Source: | ||
| 5/23/2025 | Listed for sale | $875,000 |
Source: | ||
Public tax history
| Year | Property taxes | Tax assessment |
|---|---|---|
| 2024 | $13,454 +75.8% | $851,900 -0.5% |
| 2023 | $7,652 +1.8% | $856,000 +18.9% |
| 2022 | $7,514 -1% | $720,200 +8.7% |
Find assessor info on the county website
Neighborhood: 46814
Nearby schools
GreatSchools rating
- 6/10Covington Elementary SchoolGrades: K-5Distance: 1 mi
- 6/10Woodside Middle SchoolGrades: 6-8Distance: 1.2 mi
- 10/10Homestead Senior High SchoolGrades: 9-12Distance: 1.1 mi
Schools provided by the listing agent
- Elementary: Covington
- Middle: Woodside
- High: Homestead
- District: MSD of Southwest Allen Cnty
Source: IRMLS. This data may not be complete. We recommend contacting the local school district to confirm school assignments for this home.

Get pre-qualified for a loan
At Zillow Home Loans, we can pre-qualify you in as little as 5 minutes with no impact to your credit score.An equal housing lender. NMLS #10287.
Sell for more on Zillow
Get a free Zillow Showcase℠ listing and you could sell for .
$894,500
2% more+ $17,890
With Zillow Showcase(estimated)
$912,390