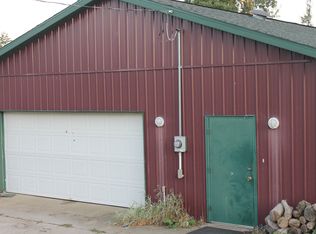Sold
$280,000
4101 W Hickory Rd, Hickory Corners, MI 49060
3beds
1,808sqft
Single Family Residence
Built in 1960
1.7 Acres Lot
$281,300 Zestimate®
$155/sqft
$1,961 Estimated rent
Home value
$281,300
$250,000 - $315,000
$1,961/mo
Zestimate® history
Loading...
Owner options
Explore your selling options
What's special
Just reduced to $309,900! Seller is motivated, make us an offer. It's a country lovers dream in Gull Lake school district. 1.7 acres of fresh air and a home that sits back off the road. Lots of room for a garden or playground. Semi-private lot that backs up to a wooded area. Asphalt driveway leads to concrete parking, garage, and a professionally built 40 x 30 pole barn. Pole barn has 12 ft side walls, three 8 ft doors, and concrete flooring. (electrical main is run, just needs hooked up). Home has been remodeled with new siding, hardwood floors, kitchen, main bath, & lower level.
Zillow last checked: 8 hours ago
Listing updated: January 02, 2026 at 09:59am
Listed by:
Mark J Stafford 269-268-6319,
RE/MAX Perrett Associates
Bought with:
Linda S Lazarus, 6501380665
Michigan Top Producers
Source: MichRIC,MLS#: 25036488
Facts & features
Interior
Bedrooms & bathrooms
- Bedrooms: 3
- Bathrooms: 2
- Full bathrooms: 2
- Main level bedrooms: 3
Heating
- Forced Air
Cooling
- Central Air
Appliances
- Included: Microwave, Range, Refrigerator, Washer, Water Softener Owned
- Laundry: Lower Level
Features
- Ceiling Fan(s), Eat-in Kitchen
- Flooring: Vinyl, Wood
- Basement: Full
- Has fireplace: No
Interior area
- Total structure area: 1,104
- Total interior livable area: 1,808 sqft
- Finished area below ground: 0
Property
Parking
- Total spaces: 2
- Parking features: Garage Faces Side, Attached
- Garage spaces: 2
Features
- Stories: 1
Lot
- Size: 1.70 Acres
- Dimensions: 260 x 280
- Features: Ground Cover, Shrubs/Hedges
Details
- Additional structures: Pole Barn
- Parcel number: 0302809610
- Zoning description: Rural Resident
Construction
Type & style
- Home type: SingleFamily
- Property subtype: Single Family Residence
Materials
- Brick, Vinyl Siding
- Roof: Composition
Condition
- New construction: No
- Year built: 1960
Utilities & green energy
- Sewer: Septic Tank
- Water: Well
- Utilities for property: Electricity Available
Community & neighborhood
Location
- Region: Hickory Corners
Other
Other facts
- Listing terms: Cash,FHA,VA Loan,USDA Loan,MSHDA,Conventional
- Road surface type: Paved
Price history
| Date | Event | Price |
|---|---|---|
| 12/31/2025 | Sold | $280,000-9.6%$155/sqft |
Source: | ||
| 12/17/2025 | Pending sale | $309,900$171/sqft |
Source: | ||
| 10/21/2025 | Price change | $309,900-3.1%$171/sqft |
Source: | ||
| 9/25/2025 | Price change | $319,900-4.5%$177/sqft |
Source: | ||
| 8/11/2025 | Price change | $334,900-4.3%$185/sqft |
Source: | ||
Public tax history
| Year | Property taxes | Tax assessment |
|---|---|---|
| 2024 | -- | $92,600 +9.8% |
| 2023 | -- | $84,300 +30.7% |
| 2022 | -- | $64,500 +8% |
Find assessor info on the county website
Neighborhood: 49060
Nearby schools
GreatSchools rating
- NAKellogg Elementary SchoolGrades: PK-2Distance: 2.9 mi
- 9/10Gull Lake High SchoolGrades: 8-12Distance: 5.9 mi
- 6/10Thomas M. Ryan Intermediate SchoolGrades: 3-5Distance: 5.9 mi
Get pre-qualified for a loan
At Zillow Home Loans, we can pre-qualify you in as little as 5 minutes with no impact to your credit score.An equal housing lender. NMLS #10287.
Sell for more on Zillow
Get a Zillow Showcase℠ listing at no additional cost and you could sell for .
$281,300
2% more+$5,626
With Zillow Showcase(estimated)$286,926
