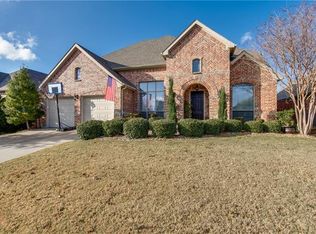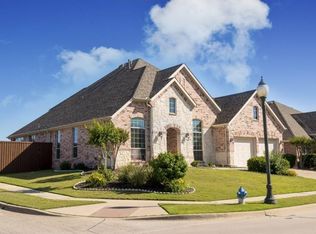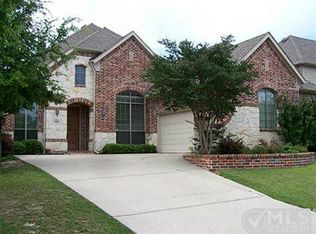Sold
Price Unknown
4101 White Porch Rd, Plano, TX 75024
3beds
2,393sqft
Single Family Residence
Built in 2004
7,840.8 Square Feet Lot
$577,200 Zestimate®
$--/sqft
$2,665 Estimated rent
Home value
$577,200
$548,000 - $606,000
$2,665/mo
Zestimate® history
Loading...
Owner options
Explore your selling options
What's special
*Multiple offers received. Highest and best due by Sun. Mar. 12 at 5:00 p.m.* Welcome to this elegant Highland-built home located in a convenient Plano neighborhood and feeding into Frisco ISD. This lovely single-owner property features 3 bedrooms and versatile study that could serve as 4th bedroom. You will be welcomed by the formal living and dining areas providing an inviting environment for hosting guests and enjoying moments with loved ones. The open kitchen boasts double ovens, gas cooktop, breakfast nook and plenty of storage space, ideal for both everyday living and entertaining. The split, private primary retreat features sitting area, spacious bathroom with soaking tub and walk-in closet. Large picture windows throughout the home bring in plenty of natural light, accentuating the 11 ft ceilings and creating a bright and airy atmosphere. The backyard offers a great space for outdoor relaxation and recreation, with plenty of room for gardening, BBQs, or even a game of catch.
Zillow last checked: 8 hours ago
Listing updated: June 19, 2025 at 05:28pm
Listed by:
Jessica Maddern 0668667 972-599-7000,
Keller Williams Legacy 972-599-7000,
Larry Levine 0578189 972-365-5319,
Keller Williams Legacy
Bought with:
Chinna Raj
Rocket Engine Realty LLC
Source: NTREIS,MLS#: 20273946
Facts & features
Interior
Bedrooms & bathrooms
- Bedrooms: 3
- Bathrooms: 2
- Full bathrooms: 2
Primary bedroom
- Features: En Suite Bathroom, Sitting Area in Primary, Walk-In Closet(s)
- Level: First
- Dimensions: 23 x 14
Bedroom
- Features: Split Bedrooms, Walk-In Closet(s)
- Level: First
- Dimensions: 11 x 11
Bedroom
- Features: Split Bedrooms, Walk-In Closet(s)
- Level: First
- Dimensions: 11 x 11
Primary bathroom
- Features: Built-in Features, Dual Sinks, En Suite Bathroom, Linen Closet, Solid Surface Counters, Separate Shower
- Level: First
- Dimensions: 13 x 12
Bathroom
- Features: Built-in Features, Dual Sinks, Solid Surface Counters
- Level: First
- Dimensions: 11 x 5
Breakfast room nook
- Features: Eat-in Kitchen
- Level: First
- Dimensions: 12 x 12
Dining room
- Level: First
- Dimensions: 12 x 10
Family room
- Features: Fireplace
- Level: First
- Dimensions: 19 x 18
Kitchen
- Features: Breakfast Bar, Built-in Features, Kitchen Island, Pantry, Stone Counters
- Level: First
- Dimensions: 17 x 12
Living room
- Level: First
- Dimensions: 12 x 10
Office
- Features: Walk-In Closet(s)
- Level: First
- Dimensions: 12 x 11
Utility room
- Features: Built-in Features, Utility Room
- Level: First
- Dimensions: 6 x 5
Heating
- Central, Fireplace(s)
Cooling
- Central Air, Ceiling Fan(s)
Appliances
- Included: Double Oven, Dishwasher, Electric Oven, Gas Cooktop, Disposal, Gas Water Heater, Microwave
- Laundry: Washer Hookup, Electric Dryer Hookup, Laundry in Utility Room
Features
- Built-in Features, Double Vanity, Eat-in Kitchen, Granite Counters, Kitchen Island, Open Floorplan, Pantry, Walk-In Closet(s)
- Flooring: Carpet, Ceramic Tile
- Windows: Bay Window(s), Window Coverings
- Has basement: No
- Number of fireplaces: 1
- Fireplace features: Family Room, Wood Burning
Interior area
- Total interior livable area: 2,393 sqft
Property
Parking
- Total spaces: 2
- Parking features: Covered, Direct Access, Door-Single, Driveway, Garage Faces Front, Garage, Garage Door Opener, Inside Entrance, Kitchen Level, Private, Side By Side
- Attached garage spaces: 2
- Has uncovered spaces: Yes
Features
- Levels: One
- Stories: 1
- Patio & porch: Covered, Patio
- Exterior features: Private Yard, Rain Gutters
- Pool features: None
- Fencing: Brick,Back Yard,Stone,Wood
Lot
- Size: 7,840 sqft
- Features: Corner Lot, Landscaped, Subdivision, Sprinkler System, Few Trees
Details
- Parcel number: R494300M00101
Construction
Type & style
- Home type: SingleFamily
- Architectural style: Traditional,Detached
- Property subtype: Single Family Residence
Materials
- Brick, Wood Siding
- Foundation: Slab
- Roof: Composition
Condition
- Year built: 2004
Utilities & green energy
- Sewer: Public Sewer
- Water: Public
- Utilities for property: Natural Gas Available, Sewer Available, Separate Meters, Underground Utilities, Water Available
Community & neighborhood
Security
- Security features: Carbon Monoxide Detector(s), Smoke Detector(s)
Community
- Community features: Curbs, Sidewalks
Location
- Region: Plano
- Subdivision: Hickory Ridge
HOA & financial
HOA
- Has HOA: Yes
- HOA fee: $250 semi-annually
- Services included: All Facilities, Association Management
- Association name: Neighborhood Management, Inc.
- Association phone: 972-359-1548
Other
Other facts
- Listing terms: Cash,Conventional,FHA,VA Loan
Price history
| Date | Event | Price |
|---|---|---|
| 4/13/2023 | Sold | -- |
Source: NTREIS #20273946 Report a problem | ||
| 3/14/2023 | Contingent | $524,900$219/sqft |
Source: NTREIS #20273946 Report a problem | ||
| 3/10/2023 | Listed for sale | $524,900$219/sqft |
Source: NTREIS #20273946 Report a problem | ||
Public tax history
| Year | Property taxes | Tax assessment |
|---|---|---|
| 2025 | -- | $575,000 +1.9% |
| 2024 | $9,625 +286.6% | $564,501 +21.6% |
| 2023 | $2,490 -46.1% | $464,339 +10% |
Find assessor info on the county website
Neighborhood: Hickory Ridge
Nearby schools
GreatSchools rating
- 10/10Borchardt Elementary SchoolGrades: K-5Distance: 0.3 mi
- 10/10Fowler Middle SchoolGrades: 6-8Distance: 0.4 mi
- 8/10Lebanon Trail High SchoolGrades: 9-12Distance: 1.8 mi
Schools provided by the listing agent
- Elementary: Borchardt
- Middle: Fowler
- High: Lebanon Trail
- District: Frisco ISD
Source: NTREIS. This data may not be complete. We recommend contacting the local school district to confirm school assignments for this home.
Get a cash offer in 3 minutes
Find out how much your home could sell for in as little as 3 minutes with a no-obligation cash offer.
Estimated market value$577,200
Get a cash offer in 3 minutes
Find out how much your home could sell for in as little as 3 minutes with a no-obligation cash offer.
Estimated market value
$577,200


