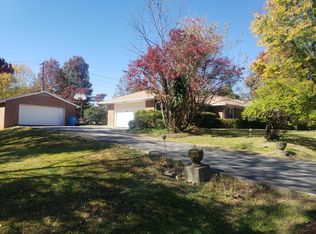Sold for $359,950 on 07/16/25
$359,950
4102 Mud Lick Rd SW, Roanoke, VA 24018
4beds
1,886sqft
Single Family Residence
Built in 1951
0.7 Acres Lot
$371,100 Zestimate®
$191/sqft
$2,301 Estimated rent
Home value
$371,100
$308,000 - $445,000
$2,301/mo
Zestimate® history
Loading...
Owner options
Explore your selling options
What's special
Welcome to this unique and eco-friendly home that was originally part of a 17 acre hayfield and is now located in the Greater Deyerle Neighborhood Association. This one level architecture passive heat home offers Old Growth Redwood Board and Batten siding with a serene and energy-efficient living experience that has passive solar heat and radiant floor through the original structure. This home is handicap accessible and offers 4 bedrooms and 2 bathrooms, perfect for families or folks looking to downsize. The fourth bedroom can also act as an in-law suite with it's own entrance that allows everyone to enjoy one-level living at its finest with a floor plan that seamlessly connects the living, dining, and kitchen area. Outside, you'll find a peaceful patio that allows you to enjoy the Native Plant Pollinator Meadows and a breezeway that connects the carport to the house that is perfect for relaxing and entertainment. The exterior offers a blank canvas for the new owners landscaping, gardening or other outdoor activity needs. This home is situated in a peaceful neighborhood yet close to shopping, dining, and entertainment options. Don't miss your chance to own this impressive property in Roanoke - schedule your showing today!
Zillow last checked: 8 hours ago
Listing updated: July 25, 2025 at 03:36am
Listed by:
BRADLEY VICTOR THOMAS 540-915-3637,
MOUNTAIN VIEW REAL ESTATE LLC,
KEVIN THOMAS WILLIAMS 540-580-5958
Bought with:
ROBERT HENRY KERN, 0225247256
REAL BROKER LLC - MCLEAN
Source: RVAR,MLS#: 914972
Facts & features
Interior
Bedrooms & bathrooms
- Bedrooms: 4
- Bathrooms: 2
- Full bathrooms: 2
Primary bedroom
- Level: E
Bedroom 2
- Level: E
Bedroom 3
- Level: E
Bedroom 4
- Level: E
Dining area
- Level: E
Eat in kitchen
- Level: E
Foyer
- Level: E
Laundry
- Level: E
Living room
- Level: E
Heating
- Baseboard Oil, Forced Air Gas
Cooling
- Has cooling: Yes
Appliances
- Included: Dryer, Washer, Dishwasher, Disposal, Microwave, Electric Range, Refrigerator
Features
- Breakfast Area, Indirect Lighting, Storage, In-Law Floorplan
- Flooring: Carpet, Ceramic Tile
- Doors: Metal, Wood
- Windows: Insulated Windows, Bay Window(s)
- Has basement: No
- Number of fireplaces: 1
- Fireplace features: Living Room
Interior area
- Total structure area: 1,886
- Total interior livable area: 1,886 sqft
- Finished area above ground: 1,886
Property
Parking
- Total spaces: 6
- Parking features: Attached Carport, Paved, Off Street
- Has carport: Yes
- Uncovered spaces: 6
Accessibility
- Accessibility features: Handicap Access
Features
- Levels: One
- Stories: 1
- Patio & porch: Patio, Rear Porch
- Exterior features: Garden Space
- Has view: Yes
Lot
- Size: 0.70 Acres
Details
- Parcel number: 5040110
Construction
Type & style
- Home type: SingleFamily
- Property subtype: Single Family Residence
Materials
- Wood
Condition
- Completed
- Year built: 1951
Utilities & green energy
- Electric: 0 Phase
- Sewer: Public Sewer
- Utilities for property: Cable Connected, Cable
Green energy
- Energy efficient items: Passive Solar Heat
Community & neighborhood
Community
- Community features: Restaurant
Location
- Region: Roanoke
- Subdivision: Windsor Hills
Other
Other facts
- Road surface type: Paved
Price history
| Date | Event | Price |
|---|---|---|
| 7/16/2025 | Sold | $359,950$191/sqft |
Source: | ||
| 6/5/2025 | Pending sale | $359,950$191/sqft |
Source: | ||
| 5/6/2025 | Price change | $359,950-2.7%$191/sqft |
Source: | ||
| 3/7/2025 | Listed for sale | $369,950+76.2%$196/sqft |
Source: | ||
| 2/17/2023 | Sold | $210,000$111/sqft |
Source: Public Record Report a problem | ||
Public tax history
| Year | Property taxes | Tax assessment |
|---|---|---|
| 2025 | $2,843 +6.6% | $233,000 +6.6% |
| 2024 | $2,666 +8% | $218,500 +8% |
| 2023 | $2,469 +8.6% | $202,400 +8.6% |
Find assessor info on the county website
Neighborhood: Greater Deyerle
Nearby schools
GreatSchools rating
- 7/10Grandin Court Elementary SchoolGrades: PK-5Distance: 1.4 mi
- 4/10Woodrow Wilson Middle SchoolGrades: 6-8Distance: 1.9 mi
- 3/10Patrick Henry High SchoolGrades: 9-12Distance: 1.8 mi
Schools provided by the listing agent
- Elementary: Grandin Court
- Middle: Woodrow Wilson
- High: Patrick Henry
Source: RVAR. This data may not be complete. We recommend contacting the local school district to confirm school assignments for this home.

Get pre-qualified for a loan
At Zillow Home Loans, we can pre-qualify you in as little as 5 minutes with no impact to your credit score.An equal housing lender. NMLS #10287.
Sell for more on Zillow
Get a free Zillow Showcase℠ listing and you could sell for .
$371,100
2% more+ $7,422
With Zillow Showcase(estimated)
$378,522