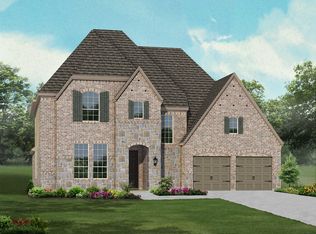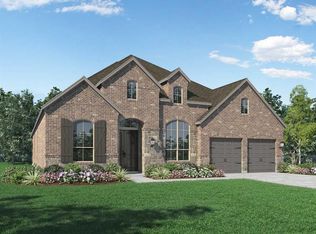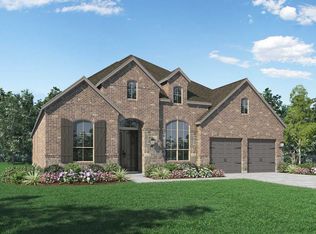Sold
Price Unknown
4102 Revard Rd, Celina, TX 75009
4beds
3,438sqft
Single Family Residence
Built in 2020
7,143.84 Square Feet Lot
$718,600 Zestimate®
$--/sqft
$4,192 Estimated rent
Home value
$718,600
$683,000 - $762,000
$4,192/mo
Zestimate® history
Loading...
Owner options
Explore your selling options
What's special
Exclusive corner lot with no backyard neighbors & endless cotton candy pink skies, this Highland Home in Light Farms is breathtaking. From the beautiful curb appeal with extensive landscaping to the backyard oasis, complete with artificial turf & an extended covered patio, this custom built home will allow you to enjoy your outdoors as much as the gorgeous interior. Stone landscaping & the grand elevation welcomes you to hardwood flooring & a soaring entry. The private office is located near the front with french doors. Downstairs has an additional guest bedroom with an ensuite bathroom. The open, two story living area with a wall of windows creates a bright, yet warm space with a gorgeous stone fireplace. The kitchen is a showstopper with waterfall quartz countertops & an additional counter height seating area. Plenty of cabinet storage, double ovens, farm sink, cabinet hardware, upgraded lighting creates the perfect kitchen for the most seasoned chef. A spacious dining area completes the space overlooking the greenery out back. The primary bedroom is located in the rear of the home & has been extended. The primary bathroom has custom cabinetry, an oversized shower & garden tub. The primary closet has a custom organization system with all the space you can imagine. Upstairs has a Texas basement with attic decking adding plenty of storage, and a spacious game & media room. The secondary bedrooms upstairs are roomy with a jack and jill bath & separate sink areas. Out back the custom arbor covers the negotiable hot tub, or enjoy a quiet evening on your extended stamped patio. The Cypress section of Light Farms is the most spirited for holiday fun. Light Farms zones to the prestigious Prosper ISD with on site schools, parks, pools, restaurant, gym & lakes.
Zillow last checked: 8 hours ago
Listing updated: July 28, 2025 at 11:42am
Listed by:
Lorraine Hursman 0651832 469-733-2198,
Coldwell Banker Realty Frisco 972-712-8500
Bought with:
Ruth Ann Robbins
Keller Williams Prosper Celina
Source: NTREIS,MLS#: 20980524
Facts & features
Interior
Bedrooms & bathrooms
- Bedrooms: 4
- Bathrooms: 4
- Full bathrooms: 3
- 1/2 bathrooms: 1
Primary bedroom
- Features: Closet Cabinetry, Ceiling Fan(s), Dual Sinks, En Suite Bathroom, Garden Tub/Roman Tub, Separate Shower, Walk-In Closet(s)
- Level: First
- Dimensions: 18 x 20
Bedroom
- Features: En Suite Bathroom, Split Bedrooms
- Level: First
- Dimensions: 13 x 11
Bedroom
- Features: Ceiling Fan(s), En Suite Bathroom, Split Bedrooms, Walk-In Closet(s)
- Level: Second
- Dimensions: 11 x 10
Bedroom
- Features: En Suite Bathroom, Split Bedrooms, Walk-In Closet(s)
- Level: Second
- Dimensions: 13 x 13
Breakfast room nook
- Features: Breakfast Bar, Built-in Features, Eat-in Kitchen, Kitchen Island, Pantry
- Level: First
- Dimensions: 12 x 10
Game room
- Level: Second
- Dimensions: 15 x 14
Kitchen
- Features: Breakfast Bar, Built-in Features, Eat-in Kitchen, Kitchen Island, Pantry, Solid Surface Counters, Walk-In Pantry
- Level: First
- Dimensions: 19 x 10
Living room
- Features: Ceiling Fan(s), Fireplace
- Level: First
- Dimensions: 22 x 15
Media room
- Level: Second
- Dimensions: 17 x 12
Office
- Level: First
- Dimensions: 14 x 14
Heating
- Central, Natural Gas
Cooling
- Central Air, Electric
Appliances
- Included: Some Gas Appliances, Double Oven, Dishwasher, Electric Oven, Gas Cooktop, Disposal, Microwave, Plumbed For Gas
- Laundry: Washer Hookup, Electric Dryer Hookup, Laundry in Utility Room
Features
- Chandelier, Cathedral Ceiling(s), Decorative/Designer Lighting Fixtures, Eat-in Kitchen, High Speed Internet, Kitchen Island, Open Floorplan, Pantry, Smart Home, Cable TV, Vaulted Ceiling(s), Walk-In Closet(s)
- Flooring: Carpet, Ceramic Tile, Wood
- Windows: Shutters
- Has basement: No
- Number of fireplaces: 1
- Fireplace features: Family Room, Gas, Gas Log, Gas Starter
Interior area
- Total interior livable area: 3,438 sqft
Property
Parking
- Total spaces: 3
- Parking features: Garage Faces Front, Garage, Garage Door Opener, Tandem
- Attached garage spaces: 3
Features
- Levels: Two
- Stories: 2
- Patio & porch: Patio, Covered
- Exterior features: Lighting, Rain Gutters
- Pool features: None, Community
- Has spa: Yes
- Spa features: Hot Tub
- Fencing: Wood
Lot
- Size: 7,143 sqft
- Features: Corner Lot, Landscaped, Many Trees, Subdivision, Sprinkler System
Details
- Parcel number: R1115200F01001
Construction
Type & style
- Home type: SingleFamily
- Architectural style: Traditional,Detached
- Property subtype: Single Family Residence
Materials
- Brick
- Foundation: Slab
- Roof: Composition
Condition
- Year built: 2020
Utilities & green energy
- Sewer: Public Sewer
- Water: Public
- Utilities for property: Electricity Available, Natural Gas Available, Sewer Available, Separate Meters, Water Available, Cable Available
Community & neighborhood
Community
- Community features: Clubhouse, Dock, Fitness Center, Fishing, Fenced Yard, Lake, Playground, Park, Pickleball, Pool, Restaurant, Sidewalks, Tennis Court(s), Trails/Paths, Curbs
Location
- Region: Celina
- Subdivision: Light Farms The Cypress Neighborhood Ph 2
HOA & financial
HOA
- Has HOA: Yes
- HOA fee: $132 monthly
- Amenities included: Maintenance Front Yard
- Services included: All Facilities, Association Management, Maintenance Grounds
- Association name: Insight Management
- Association phone: 214-494-5002
Other
Other facts
- Listing terms: Cash,Conventional,FHA,VA Loan
Price history
| Date | Event | Price |
|---|---|---|
| 7/28/2025 | Sold | -- |
Source: NTREIS #20980524 Report a problem | ||
| 7/17/2025 | Pending sale | $750,000$218/sqft |
Source: NTREIS #20980524 Report a problem | ||
| 7/2/2025 | Contingent | $750,000$218/sqft |
Source: NTREIS #20980524 Report a problem | ||
| 6/26/2025 | Listed for sale | $750,000+50%$218/sqft |
Source: NTREIS #20980524 Report a problem | ||
| 7/3/2020 | Listing removed | $499,900$145/sqft |
Source: Highland Homes Realty #14308508 Report a problem | ||
Public tax history
| Year | Property taxes | Tax assessment |
|---|---|---|
| 2025 | -- | $625,269 +10% |
| 2024 | $7,031 +12.2% | $568,426 +10% |
| 2023 | $6,266 -13.5% | $516,751 +10% |
Find assessor info on the county website
Neighborhood: 75009
Nearby schools
GreatSchools rating
- 9/10Light Farms Elementary SchoolGrades: PK-5Distance: 0.5 mi
- 8/10Reynolds Middle SchoolGrades: 6-8Distance: 1.9 mi
- 7/10Prosper High SchoolGrades: 9-12Distance: 0.8 mi
Schools provided by the listing agent
- Elementary: Light Farms
- Middle: Reynolds
- High: Prosper
- District: Prosper ISD
Source: NTREIS. This data may not be complete. We recommend contacting the local school district to confirm school assignments for this home.
Get a cash offer in 3 minutes
Find out how much your home could sell for in as little as 3 minutes with a no-obligation cash offer.
Estimated market value$718,600
Get a cash offer in 3 minutes
Find out how much your home could sell for in as little as 3 minutes with a no-obligation cash offer.
Estimated market value
$718,600


