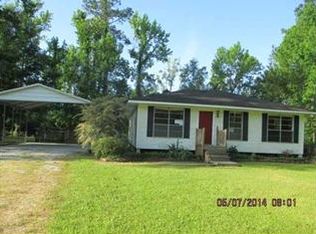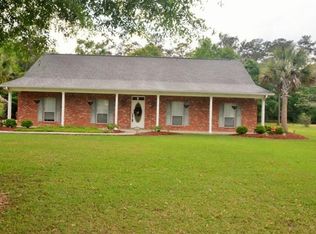Adorable, well-maintained home with open floor plan in desirable neighborhood located on a dead-end lane. lot backs up to Coles Creek Subdivision. Yard features big, nice trees with a big deck and beautiful landscaping. Sellers are including with home; 2 portable electric fireplaces, kitchen table w/ chairs, antique cabinet w/ microwave, stove, refrigerator, sectional w/end tables and matching lamps, wicker bench in master bedroom, bookcases in both bedrooms, and playset/swingset in backyard.
This property is off market, which means it's not currently listed for sale or rent on Zillow. This may be different from what's available on other websites or public sources.


