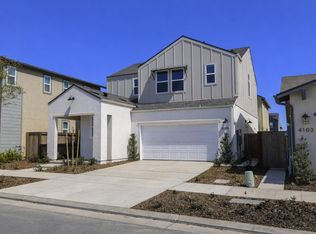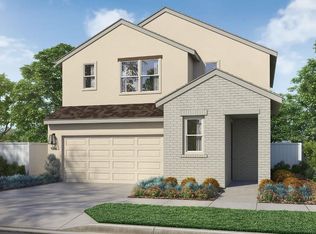Sold for $429,500
$429,500
4103 Ash Rd, Madera, CA 93636
3beds
1,415sqft
Single Family Residence
Built in ----
-- sqft lot
$-- Zestimate®
$304/sqft
$2,364 Estimated rent
Home value
Not available
Estimated sales range
Not available
$2,364/mo
Zestimate® history
Loading...
Owner options
Explore your selling options
What's special
Beautiful one story home, open living area , 3 bedrooms, 2 bath, washer dryer, refrigerator included. Home has a paved the backyard, attached garage. Close to Axis restaurant walking distance to the park and a dog park, couple of trails for walking, biking, accessible within walking distance. Community has weekly food truck night and farmers market also several events celebrated at main park.
Month-to-month lease, solar panels on the property and tenant is responsible for water and sewer, trash, electricity. No gas appliances, all electric. Access to the clubhouse with Jacuzzi and heated pool.
Zillow last checked: 8 hours ago
Listing updated: February 02, 2026 at 11:40am
Source: Zillow Rentals
Facts & features
Interior
Bedrooms & bathrooms
- Bedrooms: 3
- Bathrooms: 2
- Full bathrooms: 2
Heating
- Forced Air
Cooling
- Central Air
Appliances
- Included: Dishwasher, Dryer, Freezer, Microwave, Oven, Refrigerator, Washer
- Laundry: In Unit
Features
- Flooring: Tile
Interior area
- Total interior livable area: 1,415 sqft
Property
Parking
- Parking features: Attached
- Has attached garage: Yes
- Details: Contact manager
Features
- Exterior features: Electricity not included in rent, Garbage not included in rent, Gas not included in rent, Heating system: Forced Air, Sewage not included in rent, Water not included in rent
- Has private pool: Yes
- Pool features: Pool
Details
- Parcel number: 081442013000
Construction
Type & style
- Home type: SingleFamily
- Property subtype: Single Family Residence
Community & neighborhood
Location
- Region: Madera
HOA & financial
Other fees
- Deposit fee: $2,500
- Administrative fee: $35
Price history
| Date | Event | Price |
|---|---|---|
| 2/6/2026 | Listing removed | $2,300$2/sqft |
Source: Zillow Rentals Report a problem | ||
| 1/30/2026 | Price change | $2,300+2.2%$2/sqft |
Source: Zillow Rentals Report a problem | ||
| 1/27/2026 | Price change | $2,250-6.3%$2/sqft |
Source: Zillow Rentals Report a problem | ||
| 1/20/2026 | Price change | $2,400-4%$2/sqft |
Source: Zillow Rentals Report a problem | ||
| 12/29/2025 | Listing removed | $405,000$286/sqft |
Source: Fresno MLS #636395 Report a problem | ||
Public tax history
| Year | Property taxes | Tax assessment |
|---|---|---|
| 2025 | $6,397 +275.6% | $429,458 +14617.5% |
| 2024 | $1,703 +8.3% | $2,918 +2% |
| 2023 | $1,572 | $2,861 |
Find assessor info on the county website
Neighborhood: 93636
Nearby schools
GreatSchools rating
- 5/10Hillside ElementaryGrades: K-8Distance: 0.4 mi
- 6/10Minarets High SchoolGrades: 9-12Distance: 11.5 mi
- 7/10Minarets Charter HighGrades: 9-12Distance: 11.5 mi
Get pre-qualified for a loan
At Zillow Home Loans, we can pre-qualify you in as little as 5 minutes with no impact to your credit score.An equal housing lender. NMLS #10287.

