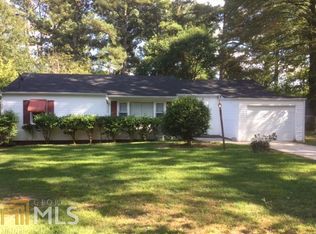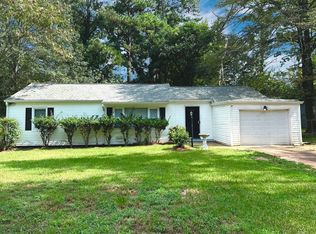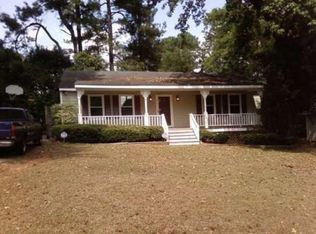Closed
$232,000
4103 Brenda Dr, Decatur, GA 30035
3beds
1,104sqft
Single Family Residence, Residential
Built in 1953
9,147.6 Square Feet Lot
$163,000 Zestimate®
$210/sqft
$1,552 Estimated rent
Home value
$163,000
$150,000 - $176,000
$1,552/mo
Zestimate® history
Loading...
Owner options
Explore your selling options
What's special
Professionally renovated, perfectly located and ready for you! Welcome to 4103 Brenda Drive—a beautifully reimagined 3-bedroom, 2-bathroom home nestled in one of Decatur’s most promising and revitalizing neighborhoods. This turnkey treasure is ideal for first-time buyers, busy professionals, or anyone craving comfort, convenience, and contemporary design. Taken down to the studs and rebuilt with care, every inch of this home is brand new: electrical, plumbing, roof, sheetrock, flooring, lighting, and HVAC. The open-concept living space flows seamlessly into a designer kitchen outfitted with stone countertops, custom cabinetry, and stainless steel appliances—perfect for entertaining or unwinding after a long day. The spacious primary suite overlooks the private, fully fenced backyard and features a luxurious oversized shower that feels like a personal spa. Two additional bedrooms offer flexible space for guests, a home office, or a creative studio. Outside, you’ll find plenty of parking, including a long driveway, secured gated parking, and an additional parking pad—a rare find at this price point. Located just minutes from I-285, East Lake, and downtown Decatur, this home delivers unbeatable access to Atlanta with all the charm of an up-and-coming neighborhood on the rise. Modern, Move-In Ready, and Made for You.
Zillow last checked: 8 hours ago
Listing updated: June 10, 2025 at 10:55pm
Listing Provided by:
Glennda Baker,
Coldwell Banker Realty 770-429-0600,
Elizabeth Coats,
Coldwell Banker Realty
Bought with:
Anne Herring, 349334
Real Broker, LLC.
Source: FMLS GA,MLS#: 7569831
Facts & features
Interior
Bedrooms & bathrooms
- Bedrooms: 3
- Bathrooms: 2
- Full bathrooms: 2
- Main level bathrooms: 2
- Main level bedrooms: 3
Primary bedroom
- Features: Master on Main
- Level: Master on Main
Bedroom
- Features: Master on Main
Primary bathroom
- Features: Double Vanity, Separate Tub/Shower
Dining room
- Features: Open Concept
Kitchen
- Features: Cabinets White, Solid Surface Counters, View to Family Room
Heating
- Central
Cooling
- Central Air
Appliances
- Included: Dishwasher, Electric Cooktop, Electric Oven, Electric Range, Electric Water Heater, ENERGY STAR Qualified Appliances
- Laundry: Main Level
Features
- Recessed Lighting, Walk-In Closet(s)
- Flooring: Carpet, Hardwood, Laminate
- Windows: Double Pane Windows
- Basement: Crawl Space
- Has fireplace: No
- Fireplace features: None
- Common walls with other units/homes: No Common Walls
Interior area
- Total structure area: 1,104
- Total interior livable area: 1,104 sqft
Property
Parking
- Total spaces: 2
- Parking features: Kitchen Level, Level Driveway
- Has uncovered spaces: Yes
Accessibility
- Accessibility features: None
Features
- Levels: One
- Stories: 1
- Patio & porch: Deck, Front Porch
- Exterior features: Private Yard
- Pool features: None
- Spa features: None
- Fencing: None
- Has view: Yes
- View description: Neighborhood
- Waterfront features: None
- Body of water: None
Lot
- Size: 9,147 sqft
- Dimensions: 167 x 17
- Features: Back Yard, Front Yard, Level
Details
- Additional structures: None
- Parcel number: 15 163 02 011
- Other equipment: None
- Horse amenities: None
Construction
Type & style
- Home type: SingleFamily
- Architectural style: Bungalow,Ranch,Traditional
- Property subtype: Single Family Residence, Residential
Materials
- Wood Siding
- Foundation: Block
- Roof: Composition,Shingle
Condition
- Resale
- New construction: No
- Year built: 1953
Utilities & green energy
- Electric: 220 Volts
- Sewer: Public Sewer
- Water: Public
- Utilities for property: Cable Available, Electricity Available, Natural Gas Available, Phone Available, Sewer Available, Water Available
Green energy
- Energy efficient items: None
- Energy generation: None
Community & neighborhood
Security
- Security features: None
Community
- Community features: None
Location
- Region: Decatur
- Subdivision: Glenhaven Acres
HOA & financial
HOA
- Has HOA: No
Other
Other facts
- Road surface type: Paved
Price history
| Date | Event | Price |
|---|---|---|
| 6/2/2025 | Sold | $232,000-1.3%$210/sqft |
Source: | ||
| 5/13/2025 | Pending sale | $235,000$213/sqft |
Source: | ||
| 5/1/2025 | Listed for sale | $235,000$213/sqft |
Source: | ||
| 4/17/2025 | Listing removed | $235,000$213/sqft |
Source: | ||
| 3/28/2025 | Price change | $235,000-4.1%$213/sqft |
Source: | ||
Public tax history
| Year | Property taxes | Tax assessment |
|---|---|---|
| 2024 | $3,023 +10.6% | $58,720 +10% |
| 2023 | $2,732 +106.6% | $53,360 +33.9% |
| 2022 | $1,322 +39.7% | $39,840 +37.8% |
Find assessor info on the county website
Neighborhood: 30035
Nearby schools
GreatSchools rating
- 4/10Canby Lane Elementary SchoolGrades: PK-5Distance: 0.7 mi
- 5/10Mary Mcleod Bethune Middle SchoolGrades: 6-8Distance: 0.8 mi
- 3/10Towers High SchoolGrades: 9-12Distance: 1.6 mi
Schools provided by the listing agent
- Elementary: Canby Lane
- Middle: Mary McLeod Bethune
- High: Towers
Source: FMLS GA. This data may not be complete. We recommend contacting the local school district to confirm school assignments for this home.
Get a cash offer in 3 minutes
Find out how much your home could sell for in as little as 3 minutes with a no-obligation cash offer.
Estimated market value
$163,000
Get a cash offer in 3 minutes
Find out how much your home could sell for in as little as 3 minutes with a no-obligation cash offer.
Estimated market value
$163,000


