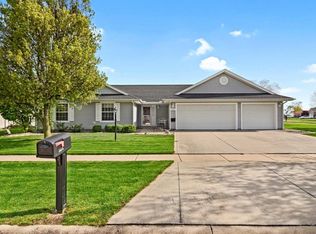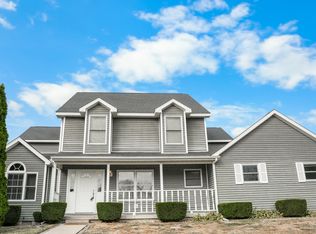Closed
$350,000
4103 Crail Rd, Champaign, IL 61822
4beds
2,686sqft
Single Family Residence
Built in 1998
8,625 Square Feet Lot
$358,300 Zestimate®
$130/sqft
$3,033 Estimated rent
Home value
$358,300
$322,000 - $398,000
$3,033/mo
Zestimate® history
Loading...
Owner options
Explore your selling options
What's special
Welcome to this beautifully designed 4-bedroom, 3-full bathroom home, featuring a grand two-story foyer and rich hardwood flooring upon entering. With many large windows providing an abundance of natural light, every room feels bright and inviting. Upstairs, you will find 3 spacious bedrooms, each with its own walk-in closet. The master suite offers tranquil pond views, a large walk-in closet, a separate shower, and a jacuzzi tub-perfect for relaxing at the end of the day. The second-floor laundry room includes a convenient soaker sink. Downstairs, a versatile 4th bedroom and full bath provide ideal accommodations for guests. At the front of the house is a bonus room that could double as office space or a playroom. Grab a book or your morning coffee and relax in the spacious 4-seasons sunroom that provides stunning views of the back pond. The partially finished basement offers a large recreation room, providing flexible space for a home gym or movie room. This home is located on a quiet pond that allows you to fish, relax, or entertain right in your backyard. With this home's thoughtful layout and prime location, this is prime living at its best. * This home has been pre-inspected. *
Zillow last checked: 8 hours ago
Listing updated: October 31, 2025 at 01:01am
Listing courtesy of:
Hayley Siefert (217)918-0087,
KELLER WILLIAMS-TREC,
Heather Baker,
KELLER WILLIAMS-TREC
Bought with:
Darnell Cox
RE/MAX REALTY ASSOCIATES-CHA
Source: MRED as distributed by MLS GRID,MLS#: 12433599
Facts & features
Interior
Bedrooms & bathrooms
- Bedrooms: 4
- Bathrooms: 3
- Full bathrooms: 3
Primary bedroom
- Features: Flooring (Carpet), Bathroom (Full, Double Sink, Whirlpool & Sep Shwr)
- Level: Second
- Area: 280 Square Feet
- Dimensions: 20X14
Bedroom 2
- Features: Flooring (Carpet)
- Level: Second
- Area: 156 Square Feet
- Dimensions: 12X13
Bedroom 3
- Features: Flooring (Carpet)
- Level: Second
- Area: 132 Square Feet
- Dimensions: 11X12
Bedroom 4
- Features: Flooring (Hardwood)
- Level: Main
- Area: 156 Square Feet
- Dimensions: 12X13
Bonus room
- Features: Flooring (Hardwood)
- Level: Main
- Area: 156 Square Feet
- Dimensions: 12X13
Breakfast room
- Level: Main
- Area: 132 Square Feet
- Dimensions: 12X11
Dining room
- Features: Flooring (Hardwood)
- Level: Main
- Area: 132 Square Feet
- Dimensions: 11X12
Foyer
- Features: Flooring (Hardwood)
- Level: Main
- Area: 112 Square Feet
- Dimensions: 8X14
Other
- Level: Main
- Area: 238 Square Feet
- Dimensions: 17X14
Kitchen
- Features: Kitchen (Eating Area-Breakfast Bar, Eating Area-Table Space, Pantry-Closet)
- Level: Main
- Area: 132 Square Feet
- Dimensions: 12X11
Laundry
- Level: Second
- Area: 40 Square Feet
- Dimensions: 5X8
Living room
- Features: Flooring (Hardwood)
- Level: Main
- Area: 361 Square Feet
- Dimensions: 19X19
Recreation room
- Features: Flooring (Carpet)
- Level: Basement
- Area: 551 Square Feet
- Dimensions: 29X19
Heating
- Forced Air
Cooling
- Central Air
Appliances
- Included: Range, Microwave, Dishwasher, Refrigerator, Washer, Dryer, Stainless Steel Appliance(s), Electric Water Heater
- Laundry: Upper Level, Electric Dryer Hookup, Laundry Closet, Sink
Features
- 1st Floor Bedroom, 1st Floor Full Bath, Built-in Features, Walk-In Closet(s), High Ceilings, Pantry
- Flooring: Carpet, Wood
- Doors: French Doors, Sliding Glass Door(s)
- Windows: Screens
- Basement: Partially Finished,Crawl Space,Storage Space,Partial
- Attic: Pull Down Stair
- Number of fireplaces: 1
- Fireplace features: Wood Burning, Living Room
Interior area
- Total structure area: 3,275
- Total interior livable area: 2,686 sqft
- Finished area below ground: 531
Property
Parking
- Total spaces: 6
- Parking features: Concrete, On Site, Garage Owned, Attached, Driveway, Owned, Garage
- Attached garage spaces: 2
- Has uncovered spaces: Yes
Accessibility
- Accessibility features: No Disability Access
Features
- Stories: 2
- Patio & porch: Deck, Patio
- Has view: Yes
- View description: Back of Property
- Water view: Back of Property
- Waterfront features: Pond, Waterfront
Lot
- Size: 8,625 sqft
- Features: Water Rights
Details
- Parcel number: 442016358014
- Special conditions: None
- Other equipment: Ceiling Fan(s), Sump Pump
Construction
Type & style
- Home type: SingleFamily
- Property subtype: Single Family Residence
Materials
- Vinyl Siding
- Foundation: Concrete Perimeter
- Roof: Asphalt
Condition
- New construction: No
- Year built: 1998
Utilities & green energy
- Electric: 200+ Amp Service
- Sewer: Public Sewer
- Water: Public
Community & neighborhood
Community
- Community features: Park, Lake, Sidewalks
Location
- Region: Champaign
HOA & financial
HOA
- Has HOA: Yes
- HOA fee: $165 annually
- Services included: Other
Other
Other facts
- Has irrigation water rights: Yes
- Listing terms: Conventional
- Ownership: Fee Simple w/ HO Assn.
Price history
| Date | Event | Price |
|---|---|---|
| 10/29/2025 | Sold | $350,000-4.1%$130/sqft |
Source: | ||
| 9/18/2025 | Contingent | $365,000$136/sqft |
Source: | ||
| 8/17/2025 | Price change | $365,000-2.7%$136/sqft |
Source: | ||
| 7/31/2025 | Listed for sale | $375,000+41%$140/sqft |
Source: | ||
| 12/11/2020 | Sold | $266,000-0.6%$99/sqft |
Source: | ||
Public tax history
| Year | Property taxes | Tax assessment |
|---|---|---|
| 2024 | $7,285 +6.9% | $89,540 +9.8% |
| 2023 | $6,813 +7% | $81,550 +8.4% |
| 2022 | $6,366 +2.6% | $75,230 +2% |
Find assessor info on the county website
Neighborhood: 61822
Nearby schools
GreatSchools rating
- 4/10Kenwood Elementary SchoolGrades: K-5Distance: 1 mi
- 3/10Jefferson Middle SchoolGrades: 6-8Distance: 1.6 mi
- 6/10Centennial High SchoolGrades: 9-12Distance: 1.6 mi
Schools provided by the listing agent
- High: Centennial High School
- District: 4
Source: MRED as distributed by MLS GRID. This data may not be complete. We recommend contacting the local school district to confirm school assignments for this home.
Get pre-qualified for a loan
At Zillow Home Loans, we can pre-qualify you in as little as 5 minutes with no impact to your credit score.An equal housing lender. NMLS #10287.

