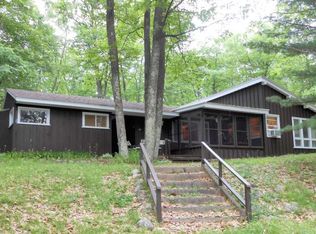Sold for $820,000
$820,000
4103 Diamond Lake Rd, Arbor Vitae, WI 54568
3beds
2,546sqft
Single Family Residence
Built in 1967
1.28 Acres Lot
$797,100 Zestimate®
$322/sqft
$2,827 Estimated rent
Home value
$797,100
$670,000 - $949,000
$2,827/mo
Zestimate® history
Loading...
Owner options
Explore your selling options
What's special
The perfect house on the perfect lake. In the family since 1988, the home is in perfect condition! The 3 BR, 3 BA A-frame style home was added on in 2000 and has over 2500 Sq Ft. You will love the wood used throughout the home. The island equipped kitchen features Corian counters, stainless steel appliances and great view of the lake. The great room is highlighted by a field stone fireplace with wood burning insert. There is a master suite, laundry , kitchen, great room, additional bedroom and bath on the main level. The loft offers more space, especially for the kids/grandkids! The lower level is a walkout to the lake, has a family room, office, game room, bath and a second kitchen. You will have plenty of room for storage in the one car attached, 2 car detached and 4 car detached and insulated garages. There is 200' of firm, gravel west-facing sand frontage. The swimming there is also - perfect. Diamond Lake is 122 acres, 40' deep with 20' water clarity! It is the perfect lake home!
Zillow last checked: 8 hours ago
Listing updated: August 22, 2025 at 06:28am
Listed by:
JAMES MULLEADY 715-617-8581,
SHOREWEST - EAGLE RIVER
Bought with:
NON NON MEMBER
NON-MEMBER
Source: GNMLS,MLS#: 212431
Facts & features
Interior
Bedrooms & bathrooms
- Bedrooms: 3
- Bathrooms: 3
- Full bathrooms: 3
Primary bedroom
- Level: First
- Dimensions: 15x13
Bedroom
- Level: Basement
- Dimensions: 14x10
Bedroom
- Level: First
- Dimensions: 10x9
Primary bathroom
- Level: First
Bathroom
- Level: First
Bathroom
- Level: Basement
Dining room
- Level: First
- Dimensions: 14x13
Entry foyer
- Level: First
- Dimensions: 7x5
Family room
- Level: Basement
- Dimensions: 19x11
Kitchen
- Level: Basement
- Dimensions: 19x8
Kitchen
- Level: First
- Dimensions: 14x12
Loft
- Level: Second
- Dimensions: 18x8
Mud room
- Level: First
- Dimensions: 9x5
Office
- Level: Basement
- Dimensions: 13x10
Recreation
- Level: Basement
- Dimensions: 13x18
Heating
- Forced Air, Propane
Appliances
- Included: Dryer, Dishwasher, Electric Oven, Electric Range, Electric Water Heater, Microwave, Range, Refrigerator, Washer
- Laundry: Main Level
Features
- Ceiling Fan(s), Cathedral Ceiling(s), Central Vacuum, High Ceilings, Bath in Primary Bedroom, Main Level Primary, Vaulted Ceiling(s), Walk-In Closet(s)
- Flooring: Carpet, Ceramic Tile, Other
- Basement: Daylight,Exterior Entry,Interior Entry,Partially Finished,Walk-Out Access
- Attic: None
- Number of fireplaces: 1
- Fireplace features: Insert, Multiple, Stove, Wood Burning
Interior area
- Total structure area: 2,546
- Total interior livable area: 2,546 sqft
- Finished area above ground: 1,934
- Finished area below ground: 612
Property
Parking
- Parking features: Attached, Detached, Four Car Garage, Four or more Spaces, Garage
- Has attached garage: Yes
Features
- Patio & porch: Deck, Open
- Exterior features: Dock, Out Building(s), Shed, Propane Tank - Leased
- Has view: Yes
- View description: Water
- Has water view: Yes
- Water view: Water
- Waterfront features: Shoreline - Sand, Lake Front
- Body of water: DIAMOND
- Frontage type: Lakefront
- Frontage length: 200,200
Lot
- Size: 1.28 Acres
- Features: Lake Front, Views, Wooded
Details
- Additional structures: Garage(s), Outbuilding, Shed(s)
- Parcel number: 22194; 22195
- Zoning description: Residential
Construction
Type & style
- Home type: SingleFamily
- Architectural style: Chalet/Alpine
- Property subtype: Single Family Residence
Materials
- Cedar, Frame
- Foundation: Poured
- Roof: Composition,Shingle
Condition
- Year built: 1967
Utilities & green energy
- Electric: Circuit Breakers
- Sewer: Conventional Sewer
- Water: Drilled Well
Community & neighborhood
Location
- Region: Arbor Vitae
- Subdivision: Courtney Heights Sub
Other
Other facts
- Ownership: Fee Simple
- Road surface type: Paved
Price history
| Date | Event | Price |
|---|---|---|
| 8/21/2025 | Sold | $820,000$322/sqft |
Source: | ||
| 7/2/2025 | Contingent | $820,000$322/sqft |
Source: | ||
| 6/30/2025 | Listed for sale | $820,000$322/sqft |
Source: | ||
| 6/12/2025 | Contingent | $820,000$322/sqft |
Source: | ||
| 6/5/2025 | Listed for sale | $820,000$322/sqft |
Source: | ||
Public tax history
| Year | Property taxes | Tax assessment |
|---|---|---|
| 2024 | $3,559 +1.6% | $326,900 |
| 2023 | $3,504 +8.5% | $326,900 |
| 2022 | $3,229 -9.2% | $326,900 |
Find assessor info on the county website
Neighborhood: 54568
Nearby schools
GreatSchools rating
- 8/10Arbor Vitae-Woodruff Elementary SchoolGrades: PK-8Distance: 8.1 mi
- 2/10Lakeland High SchoolGrades: 9-12Distance: 10.7 mi
Schools provided by the listing agent
- Elementary: ON Arbor Vitae-Woodruff
- High: ON Lakeland Union
Source: GNMLS. This data may not be complete. We recommend contacting the local school district to confirm school assignments for this home.
Get pre-qualified for a loan
At Zillow Home Loans, we can pre-qualify you in as little as 5 minutes with no impact to your credit score.An equal housing lender. NMLS #10287.
