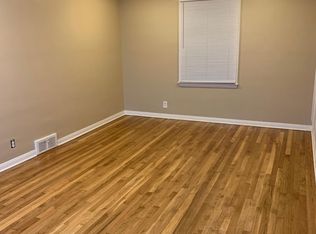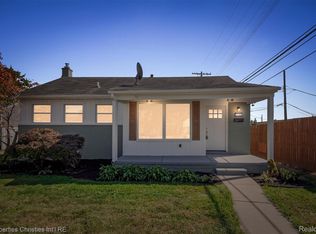Sold for $310,000 on 02/10/25
$310,000
4103 Grandview Rd, Royal Oak, MI 48073
3beds
1,592sqft
Single Family Residence
Built in 1950
8,276.4 Square Feet Lot
$317,400 Zestimate®
$195/sqft
$2,162 Estimated rent
Home value
$317,400
$295,000 - $340,000
$2,162/mo
Zestimate® history
Loading...
Owner options
Explore your selling options
What's special
Charming & Fully Updated Ranch in Desirable Royal Oak Neighborhood. This turnkey home features an ideal combination of modern upgrades and classic charm, offering you comfort and convenience for years to come. All big-ticket items have been updated, including:
New Pella Windows (2023): Enjoy natural light and energy efficiency throughout the year.
New Roof & Siding (2019): Peace of mind with quality materials and craftsmanship.
Private Backyard Oasis: Brand new Patio Paver and Privacy Fence, perfect for entertaining or relaxing in seclusion. (Stock pool excluded)
Updated Kitchen (2023): Cook with ease in the stunning kitchen, featuring brand-new LG appliances and sleek finishes.
Custom Blinds: Stylish and functional, providing privacy and light control in every room.
New Furnace & Water Heater (2024): Efficient and reliable systems for year-round comfort.
Finished Basement with New Carpet: A spacious bonus area featuring a wet bar that can serve as a rec room, office, home gym. Third bedroom is currently being used as dining space.
Home is in an excellent location near parks, dining, and shopping, it offers both a private retreat and easy access to Birmingham, Beverly Hills, and Royal Oak.
Zillow last checked: 8 hours ago
Listing updated: August 04, 2025 at 04:45am
Listed by:
Jacquelyn L Nagle 248-798-6006,
@properties Christie's Int'l R.E. Birmingham,
Angela Nagle 248-840-8327,
@properties Christie's Int'l R.E. Birmingham
Bought with:
Lee S Speagle Lark, 6501299715
Keller Williams Paint Creek
Source: Realcomp II,MLS#: 20250004796
Facts & features
Interior
Bedrooms & bathrooms
- Bedrooms: 3
- Bathrooms: 2
- Full bathrooms: 1
- 1/2 bathrooms: 1
Primary bedroom
- Level: Entry
- Dimensions: 10 x 13
Bedroom
- Level: Entry
- Dimensions: 10 x 12
Bedroom
- Level: Entry
- Dimensions: 9 x 10
Other
- Level: Entry
- Dimensions: 7 x 8
Other
- Level: Basement
- Dimensions: 6 x 4
Heating
- Forced Air, Natural Gas
Cooling
- Central Air
Appliances
- Included: Dishwasher, Disposal, Dryer, Free Standing Electric Oven, Free Standing Refrigerator, Microwave, Washer
Features
- Basement: Full,Partially Finished
- Has fireplace: No
Interior area
- Total interior livable area: 1,592 sqft
- Finished area above ground: 892
- Finished area below ground: 700
Property
Parking
- Total spaces: 1
- Parking features: One Car Garage, Attached
- Attached garage spaces: 1
Features
- Levels: One
- Stories: 1
- Entry location: GroundLevelwSteps
- Patio & porch: Patio
- Pool features: None
Lot
- Size: 8,276 sqft
- Dimensions: 73.33 x 113.46
Details
- Parcel number: 2506180013
- Special conditions: Short Sale No,Standard
Construction
Type & style
- Home type: SingleFamily
- Architectural style: Ranch
- Property subtype: Single Family Residence
Materials
- Brick, Vinyl Siding
- Foundation: Basement, Poured
- Roof: Asphalt
Condition
- New construction: No
- Year built: 1950
- Major remodel year: 2023
Utilities & green energy
- Sewer: Public Sewer
- Water: Public
Community & neighborhood
Location
- Region: Royal Oak
- Subdivision: MEYERING LAND CO WOODWARD HILLS SUB
Other
Other facts
- Listing agreement: Exclusive Right To Sell
- Listing terms: Cash,Conventional,FHA,Va Loan
Price history
| Date | Event | Price |
|---|---|---|
| 5/11/2025 | Listing removed | $2,400$2/sqft |
Source: Realcomp II #20250025575 Report a problem | ||
| 4/28/2025 | Price change | $2,400-4%$2/sqft |
Source: Realcomp II #20250025575 Report a problem | ||
| 4/14/2025 | Listed for rent | $2,500$2/sqft |
Source: Realcomp II #20250025575 Report a problem | ||
| 2/10/2025 | Sold | $310,000$195/sqft |
Source: | ||
| 1/24/2025 | Listed for sale | $310,000+72.3%$195/sqft |
Source: | ||
Public tax history
| Year | Property taxes | Tax assessment |
|---|---|---|
| 2024 | -- | $111,150 +5.5% |
| 2023 | -- | $105,310 +6.7% |
| 2022 | -- | $98,700 +2.1% |
Find assessor info on the county website
Neighborhood: 48073
Nearby schools
GreatSchools rating
- 6/10Alfred E. Upton Elementary SchoolGrades: K-5Distance: 0.5 mi
- 6/10Royal Oak Middle SchoolGrades: 6-8Distance: 3.3 mi
- 9/10Royal Oak High SchoolGrades: 9-12Distance: 1.7 mi
Get a cash offer in 3 minutes
Find out how much your home could sell for in as little as 3 minutes with a no-obligation cash offer.
Estimated market value
$317,400
Get a cash offer in 3 minutes
Find out how much your home could sell for in as little as 3 minutes with a no-obligation cash offer.
Estimated market value
$317,400

