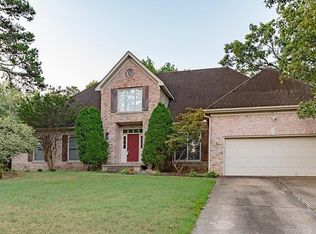This home has it all! 2 car side loading garage plus a extra 2 car detached garage. Located in a West Little Rock established neighborhood zoned for Don Roberts and Pinnacle View. No carpet, all hardwoods and tile. 2 living areas one with wet bar and fireplace and gas log fireplace. Spacious eat-in kitchen. Sun room. Formal dining. Large master suite on main level with door that exits to private deck. 250 sq. ft. heated and cooled shop. Tons of storage space both in home and above detached garage.
This property is off market, which means it's not currently listed for sale or rent on Zillow. This may be different from what's available on other websites or public sources.
