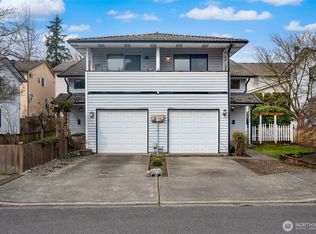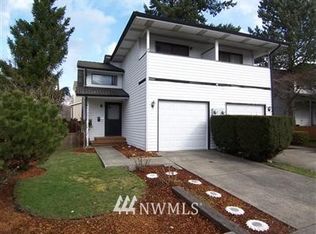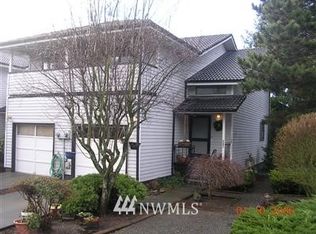Sold
Listed by:
Julie Polkinghorn,
Windermere Bellevue Commons
Bought with: Windermere Real Estate/FN
$705,000
4103 NE 5th Court, Renton, WA 98059
4beds
2,260sqft
Single Family Residence
Built in 2004
4,085.93 Square Feet Lot
$785,600 Zestimate®
$312/sqft
$4,099 Estimated rent
Home value
$785,600
$746,000 - $825,000
$4,099/mo
Zestimate® history
Loading...
Owner options
Explore your selling options
What's special
New Carpet, newly re-finished hardwoods, and this lovely home has had a paint refresh from top to bottom! Main floor has high ceilings & boasts a living room & formal dining, 1/2 bath along with the a Kitch w/bar & additional room for a table and tv room w/cozy fireplace. All four bedrooms in this well planned home, are upstairs. The Primary bedroom is ensuite, five piece bath w/walk in closet. To complete the upper level, three additional bedrooms and an additional full bath. A two car garage (additional parking in drive) and a quaint fully fenced backed yard for your summer BBQ's or furry friends! Great location, close to shopping, transit, & freeway access.
Zillow last checked: 8 hours ago
Listing updated: March 31, 2023 at 01:33pm
Listed by:
Julie Polkinghorn,
Windermere Bellevue Commons
Bought with:
Bruce Ainslie, 79325
Windermere Real Estate/FN
Source: NWMLS,MLS#: 2033355
Facts & features
Interior
Bedrooms & bathrooms
- Bedrooms: 4
- Bathrooms: 3
- Full bathrooms: 2
- 1/2 bathrooms: 1
Heating
- Has Heating (Unspecified Type)
Cooling
- Has cooling: Yes
Appliances
- Included: Dishwasher_, Dryer, GarbageDisposal_, Microwave_, Refrigerator_, StoveRange_, Washer, Dishwasher, Garbage Disposal, Microwave, Refrigerator, StoveRange, Water Heater: Gas, Water Heater Location: Garage
Features
- Bath Off Primary, Dining Room
- Flooring: Ceramic Tile, Hardwood
- Windows: Double Pane/Storm Window
- Number of fireplaces: 1
- Fireplace features: Gas, Lower Level: 1, FirePlace
Interior area
- Total structure area: 2,260
- Total interior livable area: 2,260 sqft
Property
Parking
- Total spaces: 2
- Parking features: Attached Garage
- Attached garage spaces: 2
Features
- Levels: Two
- Stories: 2
- Entry location: Main
- Patio & porch: Forced Air, Ceramic Tile, Hardwood, Bath Off Primary, Double Pane/Storm Window, Dining Room, Vaulted Ceiling(s), Walk-In Closet(s), FirePlace, Water Heater
- Has view: Yes
- View description: Territorial
Lot
- Size: 4,085 sqft
- Features: Cable TV, Deck, Fenced-Fully
- Topography: Level
- Residential vegetation: Brush, Garden Space
Details
- Parcel number: 1023059102
- Special conditions: Standard
Construction
Type & style
- Home type: SingleFamily
- Architectural style: Contemporary
- Property subtype: Single Family Residence
Materials
- Cement Planked, Stone
- Foundation: Poured Concrete
- Roof: Composition
Condition
- Good
- Year built: 2004
- Major remodel year: 2004
Utilities & green energy
- Sewer: Sewer Connected
- Water: Public
Community & neighborhood
Location
- Region: Renton
- Subdivision: Renton
Other
Other facts
- Listing terms: Cash Out,Conventional,FHA,VA Loan
- Cumulative days on market: 788 days
Price history
| Date | Event | Price |
|---|---|---|
| 3/30/2023 | Sold | $705,000+0.7%$312/sqft |
Source: | ||
| 2/7/2023 | Pending sale | $699,900$310/sqft |
Source: | ||
| 2/4/2023 | Listed for sale | $699,900+104.1%$310/sqft |
Source: | ||
| 11/30/2004 | Sold | $343,000+357.3%$152/sqft |
Source: Public Record Report a problem | ||
| 4/1/2003 | Sold | $75,000$33/sqft |
Source: Public Record Report a problem | ||
Public tax history
| Year | Property taxes | Tax assessment |
|---|---|---|
| 2024 | $7,682 +5% | $747,000 +10.2% |
| 2023 | $7,317 -9.9% | $678,000 -19.6% |
| 2022 | $8,121 +17.5% | $843,000 +36.9% |
Find assessor info on the county website
Neighborhood: Vineyards
Nearby schools
GreatSchools rating
- 3/10Honey Dew Elementary SchoolGrades: K-5Distance: 0.3 mi
- 7/10Vera Risdon Middle SchoolGrades: 6-8Distance: 3.5 mi
- 6/10Hazen Senior High SchoolGrades: 9-12Distance: 0.9 mi

Get pre-qualified for a loan
At Zillow Home Loans, we can pre-qualify you in as little as 5 minutes with no impact to your credit score.An equal housing lender. NMLS #10287.


