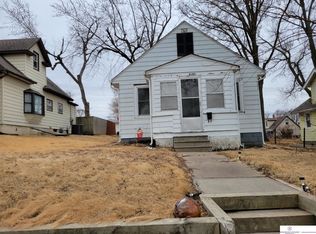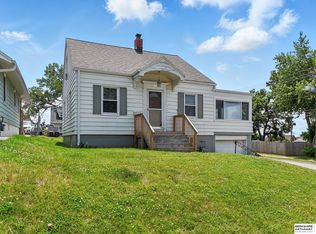Sold for $170,000
$170,000
4103 R St, Omaha, NE 68107
4beds
3baths
1,577sqft
SingleFamily
Built in 1906
1 Acres Lot
$287,300 Zestimate®
$108/sqft
$2,163 Estimated rent
Maximize your home sale
Get more eyes on your listing so you can sell faster and for more.
Home value
$287,300
$264,000 - $310,000
$2,163/mo
Zestimate® history
Loading...
Owner options
Explore your selling options
What's special
Don't miss this great 4 bedroom, 3 bath 1.5 story home in the heart of South Omaha. The home has maintenance free siding, newer carpet, newer windows, remodeled kitchen, lots of oak wood work & beautiful hardwood floors. Relax on the closed in porch or one of the 2 decks. The home offers lots of off street parking, a detached garage, fenced yard & all kitchen appliances stay.
Facts & features
Interior
Bedrooms & bathrooms
- Bedrooms: 4
- Bathrooms: 3
Heating
- Forced air, Gas
Cooling
- Central
Appliances
- Included: Dishwasher, Microwave, Range / Oven, Refrigerator
Features
- Flooring: Tile, Carpet, Hardwood
- Basement: Finished
Interior area
- Total interior livable area: 1,577 sqft
Property
Parking
- Parking features: Garage - Detached
Features
- Exterior features: Stucco
Lot
- Size: 1 Acres
Details
- Parcel number: 1634810000
Construction
Type & style
- Home type: SingleFamily
Materials
- Frame
- Foundation: Concrete Block
- Roof: Composition
Condition
- Year built: 1906
Community & neighborhood
Location
- Region: Omaha
Other
Other facts
- Style: 1.5 Story
- Bedroom #2 Desc: Wall/Wall Carpeting, Window Covering
- Living Room Desc: Wall/Wall Carpeting
- Bedroom #3 Desc: Wall/Wall Carpeting, Window Covering
- Dining Room Desc: Dining Area
- Master Bedroom Desc: Window Covering, Ceramic Tile Floor, Bay/Bow Windows
- Exterior Features: Patio, Enclosed Porch
- Bedroom #4 Desc: Wall/Wall Carpeting, Window Covering
- Rec Room Desc: Wall/Wall Carpeting
- Kitchen Desc: Window Covering, Dining Area
- Class: RESIDENTIAL
- Status Category: Active
- Appliances Included: Range, Refrigerator, Dishwasher, Disposal, Microwave
- COOLING: Central Air
- Garage Type: Detached
- Heating Type: Forced Air
- Roof Type: Composition
- Sewer And Water: Public Water, Public Sewer
- New Construction: Not New and NOT a Model
- Basement: Yes
- Living Room Level: Main Floor
- Dining Room Level: Main Floor
- Kitchen Level: Main Floor
- Master Bedroom Level: Main Floor
- Bedroom #2 Level: Main Floor
- Laundry Room Level: Main Floor
- Heating Fuel: Gas
- Lot Size Range: Up to 1/4 Acre
- Master Bath Type: Full
- Bedroom #3 Level: 2nd Floor
- Rec Room Level: Below Grade
- Bedroom #4 Level: 2nd Floor
- Laundry Desc: Ceramic Tile Floor
- FENCE: Chain Link, Full
- EXTERIOR: Steel Siding
- Status: NEW
Price history
| Date | Event | Price |
|---|---|---|
| 7/21/2025 | Sold | $170,000+41.7%$108/sqft |
Source: Public Record Report a problem | ||
| 9/27/2017 | Sold | $120,000$76/sqft |
Source: | ||
| 6/22/2017 | Listed for sale | $120,000+9.2%$76/sqft |
Source: BHHS Ambassador Real Estate #21711363 Report a problem | ||
| 4/22/2011 | Listing removed | $975$1/sqft |
Source: NP Dodge Real Estate Sales, Inc #21102926 Report a problem | ||
| 2/20/2011 | Listed for rent | $975$1/sqft |
Source: NP Dodge Real Estate Sales, Inc #21102926 Report a problem | ||
Public tax history
| Year | Property taxes | Tax assessment |
|---|---|---|
| 2024 | $3,387 -5.4% | $203,300 +19.8% |
| 2023 | $3,580 +2.7% | $169,700 +3.9% |
| 2022 | $3,486 +8.6% | $163,300 +7.6% |
Find assessor info on the county website
Neighborhood: Wiercrest
Nearby schools
GreatSchools rating
- 3/10Gateway ElementaryGrades: PK-6Distance: 0.3 mi
- NAWilson Middle Level ProgramGrades: 7-9Distance: 1.4 mi
- 1/10Bryan High SchoolGrades: 9-12Distance: 1.9 mi
Schools provided by the listing agent
- Elementary: Ashland Park/Robbins
- Middle: Bryan
- High: Bryan
- District: Omaha
Source: The MLS. This data may not be complete. We recommend contacting the local school district to confirm school assignments for this home.

Get pre-qualified for a loan
At Zillow Home Loans, we can pre-qualify you in as little as 5 minutes with no impact to your credit score.An equal housing lender. NMLS #10287.

