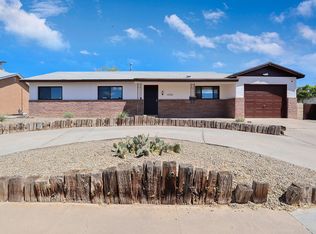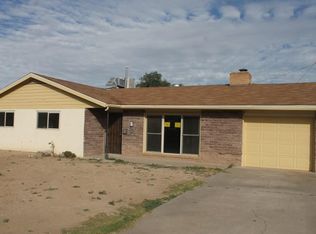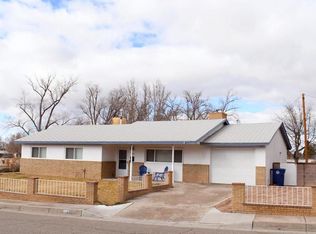Sold
Price Unknown
4103 Shepard Rd NE, Albuquerque, NM 87110
3beds
1,529sqft
Single Family Residence
Built in 1955
8,276.4 Square Feet Lot
$325,900 Zestimate®
$--/sqft
$2,115 Estimated rent
Home value
$325,900
$297,000 - $355,000
$2,115/mo
Zestimate® history
Loading...
Owner options
Explore your selling options
What's special
Don't miss out on this 3 bedroom 2 bathroom gem in the NE Heights! This beauty offers the perfect blend of comfort and convenience. With many recent updates/upgrades that include recent main bathroom remodel, recent paint inside and out, roof and furnace in 2017 and much more! Hurry to see, this one won't last!
Zillow last checked: 8 hours ago
Listing updated: October 13, 2025 at 08:43am
Listed by:
Nicholas Raymond Pena 505-231-6296,
Keller Williams Realty,
Sky West 505-814-4741,
Keller Williams Realty
Bought with:
Nicholas J Hamm, 44868
Metro Commercial Realty, Inc.
Source: SWMLS,MLS#: 1090409
Facts & features
Interior
Bedrooms & bathrooms
- Bedrooms: 3
- Bathrooms: 2
- Full bathrooms: 1
- 3/4 bathrooms: 1
Primary bedroom
- Level: Main
- Area: 182.7
- Dimensions: 14.5 x 12.6
Bedroom 2
- Level: Main
- Area: 147.32
- Dimensions: 12.7 x 11.6
Bedroom 3
- Level: Main
- Area: 125.28
- Dimensions: 10.8 x 11.6
Dining room
- Level: Main
- Area: 184.37
- Dimensions: 10.3 x 17.9
Kitchen
- Level: Main
- Area: 126.36
- Dimensions: 10.8 x 11.7
Living room
- Level: Main
- Area: 264
- Dimensions: 16.5 x 16
Heating
- Central, Forced Air
Cooling
- Evaporative Cooling
Appliances
- Laundry: Washer Hookup, Electric Dryer Hookup, Gas Dryer Hookup
Features
- Main Level Primary
- Flooring: Laminate, Tile
- Windows: Casement Window(s)
- Has basement: No
- Number of fireplaces: 1
- Fireplace features: Wood Burning
Interior area
- Total structure area: 1,529
- Total interior livable area: 1,529 sqft
Property
Parking
- Total spaces: 1
- Parking features: Attached, Garage
- Attached garage spaces: 1
Features
- Levels: One
- Stories: 1
- Exterior features: None
- Has private pool: Yes
Lot
- Size: 8,276 sqft
- Features: Lawn, Landscaped, Trees
Details
- Parcel number: 101706016713931915
- Zoning description: R-1C*
Construction
Type & style
- Home type: SingleFamily
- Property subtype: Single Family Residence
Materials
- Brick, Frame, Stucco
- Roof: Pitched,Shingle
Condition
- Resale
- New construction: No
- Year built: 1955
Utilities & green energy
- Sewer: Public Sewer
- Water: Public
- Utilities for property: Cable Available, Electricity Connected, Natural Gas Available, Natural Gas Connected, Phone Available, Sewer Connected, Water Connected
Green energy
- Energy generation: None
Community & neighborhood
Location
- Region: Albuquerque
- Subdivision: Carlisle Plaza
Other
Other facts
- Listing terms: Cash,Conventional,FHA,VA Loan
Price history
| Date | Event | Price |
|---|---|---|
| 10/7/2025 | Sold | -- |
Source: | ||
| 9/6/2025 | Pending sale | $325,000$213/sqft |
Source: | ||
| 9/1/2025 | Listed for sale | $325,000$213/sqft |
Source: | ||
Public tax history
| Year | Property taxes | Tax assessment |
|---|---|---|
| 2025 | $2,428 +3.2% | $57,471 +3% |
| 2024 | $2,354 +1.7% | $55,797 +3% |
| 2023 | $2,315 +107% | $54,173 +3% |
Find assessor info on the county website
Neighborhood: McKinley
Nearby schools
GreatSchools rating
- 4/10Bel-Air Elementary SchoolGrades: PK-5Distance: 0.4 mi
- 4/10Mc Kinley Middle SchoolGrades: 6-8Distance: 0.3 mi
- 2/10Del Norte High SchoolGrades: 9-12Distance: 1.2 mi
Schools provided by the listing agent
- Elementary: Bel-Air
- Middle: McKinley
- High: Del Norte
Source: SWMLS. This data may not be complete. We recommend contacting the local school district to confirm school assignments for this home.
Get a cash offer in 3 minutes
Find out how much your home could sell for in as little as 3 minutes with a no-obligation cash offer.
Estimated market value$325,900
Get a cash offer in 3 minutes
Find out how much your home could sell for in as little as 3 minutes with a no-obligation cash offer.
Estimated market value
$325,900


