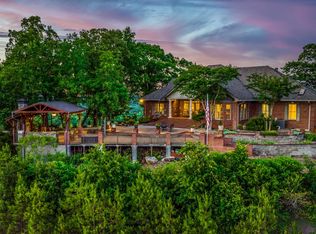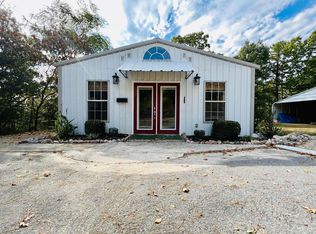Peaceful country living just minutes from Little Rock, this charming home boasts total updating, gorgeous views & privacy! Updates include ALL NEW paint, carpet, flooring, fixtures, kitchen appliances & refreshed BA's. 2 decks provide amazing ridge & forest views. Two large living areas & refreshed eat-in kitchen (w/ breakfast bar) all w/ great window views. 1 BR up/2 BR's down. BA's on each floor. Roof approx. 6 yrs old. NEW HVAC! All electric keeps utility bills low! "Like new" home - beautiful setting!
This property is off market, which means it's not currently listed for sale or rent on Zillow. This may be different from what's available on other websites or public sources.

