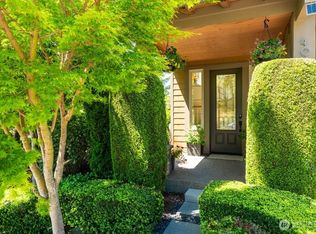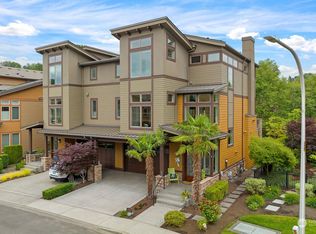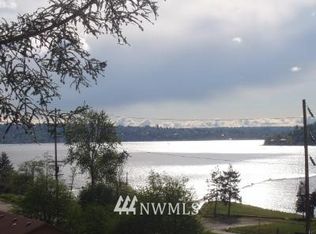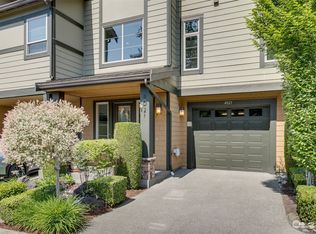Sold
Listed by:
Lorraine J Parker,
eXp Realty
Bought with: Windermere Real Estate Midtown
$1,160,000
4103 Wells Avenue N, Renton, WA 98056
2beds
2,140sqft
Townhouse
Built in 2010
3,794.08 Square Feet Lot
$-- Zestimate®
$542/sqft
$3,476 Estimated rent
Home value
Not available
Estimated sales range
Not available
$3,476/mo
Zestimate® history
Loading...
Owner options
Explore your selling options
What's special
Experience luxury living in this stunning 2-bedroom, 2.5-bath townhome in the highly sought-after Barbee Mill neighborhood of Renton, WA. Built by Conner Homes, this contemporary residence offers an open-concept design with elegant finishes, abundant natural light, and modern amenities. Front yard maintenance is included in HOA Exclusive private beach access. Enjoy serene waterfront views and outdoor recreation just steps from your home. Gourmet kitchen – Featuring solid surface countertops, stainless steel appliances, and ample cabinetry. Don’t miss this rare opportunity to own a townhome with private beach access in one of Renton's most desirable communities!
Zillow last checked: 8 hours ago
Listing updated: June 09, 2025 at 04:03am
Listed by:
Lorraine J Parker,
eXp Realty
Bought with:
David Massa
Windermere Real Estate Midtown
Source: NWMLS,MLS#: 2338474
Facts & features
Interior
Bedrooms & bathrooms
- Bedrooms: 2
- Bathrooms: 3
- Full bathrooms: 1
- 3/4 bathrooms: 1
- 1/2 bathrooms: 1
- Main level bathrooms: 2
- Main level bedrooms: 1
Primary bedroom
- Level: Main
Bedroom
- Level: Lower
Bathroom full
- Level: Main
Bathroom three quarter
- Level: Lower
Other
- Level: Main
Dining room
- Level: Main
Entry hall
- Level: Lower
Great room
- Level: Main
Kitchen with eating space
- Level: Main
Heating
- Fireplace, Forced Air, Electric
Cooling
- Forced Air
Appliances
- Included: Dishwasher(s), Dryer(s), Microwave(s), Refrigerator(s), Washer(s), Water Heater Location: Garage
Features
- Bath Off Primary, Dining Room
- Flooring: Ceramic Tile, Carpet
- Basement: Partially Finished
- Number of fireplaces: 1
- Fireplace features: Gas, Upper Level: 1, Fireplace
Interior area
- Total structure area: 2,140
- Total interior livable area: 2,140 sqft
Property
Parking
- Total spaces: 2
- Parking features: Attached Garage
- Attached garage spaces: 2
Features
- Levels: Multi/Split
- Entry location: Lower
- Patio & porch: Bath Off Primary, Ceramic Tile, Dining Room, Fireplace
- Has view: Yes
- View description: Territorial
Lot
- Size: 3,794 sqft
- Features: Curbs, Paved, Sidewalk, Fenced-Partially, Patio
- Topography: Level
Details
- Parcel number: 0518501100
- Zoning: R10
- Zoning description: Jurisdiction: City
- Special conditions: Standard
Construction
Type & style
- Home type: Townhouse
- Architectural style: Craftsman
- Property subtype: Townhouse
Materials
- Wood Products
- Foundation: Poured Concrete
- Roof: Composition
Condition
- Good
- Year built: 2010
Details
- Builder name: Conner
Utilities & green energy
- Electric: Company: PSE
- Sewer: Sewer Connected, Company: City of Renton
- Water: Public, Company: City of Renton
- Utilities for property: Xfinity
Community & neighborhood
Community
- Community features: CCRs, Clubhouse
Location
- Region: Renton
- Subdivision: Kennydale
HOA & financial
HOA
- HOA fee: $846 quarterly
- Association phone: 800-537-9619
Other
Other facts
- Listing terms: Cash Out,Conventional,FHA,VA Loan
- Cumulative days on market: 29 days
Price history
| Date | Event | Price |
|---|---|---|
| 5/9/2025 | Sold | $1,160,000-3.3%$542/sqft |
Source: | ||
| 3/28/2025 | Pending sale | $1,199,450$560/sqft |
Source: | ||
| 3/26/2025 | Price change | $1,199,450-4%$560/sqft |
Source: | ||
| 2/28/2025 | Listed for sale | $1,250,000+150.5%$584/sqft |
Source: | ||
| 12/3/2010 | Sold | $499,000$233/sqft |
Source: | ||
Public tax history
| Year | Property taxes | Tax assessment |
|---|---|---|
| 2024 | $2,626 +2.4% | $1,246,000 +13.3% |
| 2023 | $2,565 -79.9% | $1,100,000 -18.5% |
| 2022 | $12,765 +15.4% | $1,349,000 +34% |
Find assessor info on the county website
Neighborhood: 98056
Nearby schools
GreatSchools rating
- 10/10Hazelwood Elementary SchoolGrades: K-5Distance: 1.1 mi
- 7/10Vera Risdon Middle SchoolGrades: 6-8Distance: 1.2 mi
- 6/10Hazen Senior High SchoolGrades: 9-12Distance: 3 mi
Get pre-qualified for a loan
At Zillow Home Loans, we can pre-qualify you in as little as 5 minutes with no impact to your credit score.An equal housing lender. NMLS #10287.



