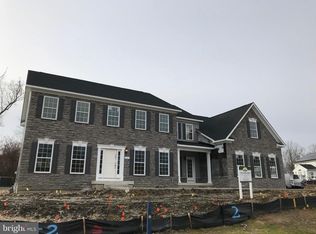To Be Built White Oak II, Old Fashion Craftsmanship, Attention to Detail & Prime Location Equals Perfection. Exceptional value w/ partially finished basement, upgraded throughout with most normal options are included. Lots of hardwood & ceramic, chefs kitchen & more. Second floor can be four or five bedrooms, Model Open / Cheltenham Estates / M - F / 12 - 5 / 7 days a week
This property is off market, which means it's not currently listed for sale or rent on Zillow. This may be different from what's available on other websites or public sources.

