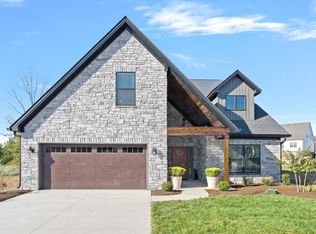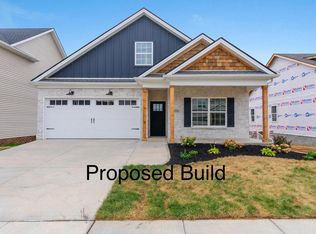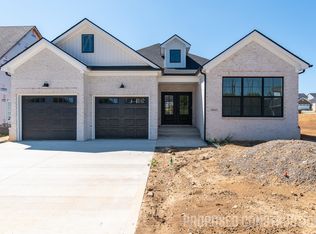Sold for $575,900
$575,900
4104 Meadowlark Rd, Lexington, KY 40509
4beds
2,500sqft
Single Family Residence
Built in 2024
6,098.4 Square Feet Lot
$592,400 Zestimate®
$230/sqft
$2,917 Estimated rent
Home value
$592,400
$545,000 - $640,000
$2,917/mo
Zestimate® history
Loading...
Owner options
Explore your selling options
What's special
Welcome to your opportunity to purchase off-the-plan construction, this luxurious new construction home by Chris Jackson & Co is waiting for its new family. Nestled in the heart of The Home Place, this exquisite property offers comfort, style, and convenience. The popular Brookhaven Floor Plan features an unfinished walkout basement and boasts an open floor plan that maximizes natural light and space. With 4 bedrooms and 3 bathrooms spread over 4,000 square feet, with 9 foot ceilings on the first and second floor this residence provides ample room for relaxation and entertainment. The kitchen features high-end stainless-steel appliances, custom cabinetry, and a large island perfect for casual dining. The first floor features a bedroom for convenience. The second floor includes the master suite with a spa-like bathroom and walk-in closet. The second floor also has two additional large bedrooms and a bonus area. The exterior includes a spacious covered patio, perfect for outdoor dining and entertainment. Located in a desirable neighborhood, this home is just minutes away from top-rated schools, shopping, dining, and recreational facilities. * photos of a completed project
Zillow last checked: 8 hours ago
Listing updated: December 03, 2025 at 07:07am
Listed by:
Andrea Coughtry 606-369-3846,
Lifstyl Real Estate
Bought with:
Sarah Nichols, 267759
Keller Williams Commonwealth
Source: Imagine MLS,MLS#: 24011955
Facts & features
Interior
Bedrooms & bathrooms
- Bedrooms: 4
- Bathrooms: 3
- Full bathrooms: 3
Primary bedroom
- Level: Second
Bedroom 1
- Level: First
Bedroom 2
- Level: Second
Bedroom 3
- Level: Second
Bathroom 1
- Description: Full Bath
- Level: Second
Bathroom 2
- Description: Full Bath
- Level: Second
Bathroom 3
- Description: Full Bath
- Level: First
Heating
- Electric
Cooling
- Electric
Appliances
- Included: Dishwasher, Microwave, Refrigerator, Range
- Laundry: Electric Dryer Hookup, Washer Hookup
Features
- Breakfast Bar, Eat-in Kitchen, Wet Bar, Walk-In Closet(s), Ceiling Fan(s)
- Flooring: Carpet, Hardwood, Tile
- Basement: Unfinished,Walk-Out Access
- Has fireplace: Yes
- Fireplace features: Factory Built, Living Room
Interior area
- Total structure area: 2,500
- Total interior livable area: 2,500 sqft
- Finished area above ground: 2,500
- Finished area below ground: 0
Property
Parking
- Total spaces: 2
- Parking features: Attached Garage, Driveway, Off Street
- Garage spaces: 2
- Has uncovered spaces: Yes
Features
- Levels: Two
- Has view: Yes
- View description: Neighborhood
Lot
- Size: 6,098 sqft
Details
- Parcel number: 38293820
Construction
Type & style
- Home type: SingleFamily
- Property subtype: Single Family Residence
Materials
- Brick Veneer, HardiPlank Type
- Foundation: Concrete Perimeter
- Roof: Shingle
Condition
- New Construction
- New construction: No
- Year built: 2024
Utilities & green energy
- Sewer: Public Sewer
- Water: Public
- Utilities for property: Electricity Connected, Sewer Connected, Water Connected
Community & neighborhood
Location
- Region: Lexington
- Subdivision: The Home Place
HOA & financial
HOA
- HOA fee: $125 annually
- Services included: Maintenance Grounds
Price history
| Date | Event | Price |
|---|---|---|
| 2/6/2025 | Sold | $575,900$230/sqft |
Source: | ||
| 12/3/2024 | Pending sale | $575,900$230/sqft |
Source: | ||
| 6/12/2024 | Listed for sale | $575,900$230/sqft |
Source: | ||
Public tax history
| Year | Property taxes | Tax assessment |
|---|---|---|
| 2023 | $823 | $77,000 |
Find assessor info on the county website
Neighborhood: 40509
Nearby schools
GreatSchools rating
- 8/10Garrett Morgan ElementaryGrades: K-5Distance: 0.5 mi
- 9/10Edythe Jones Hayes Middle SchoolGrades: 6-8Distance: 2.2 mi
- 8/10Frederick Douglass High SchoolGrades: 9-12Distance: 3.2 mi
Schools provided by the listing agent
- Elementary: Athens-Chilesburg
- Middle: Edythe J. Hayes
- High: Frederick Douglass
Source: Imagine MLS. This data may not be complete. We recommend contacting the local school district to confirm school assignments for this home.
Get pre-qualified for a loan
At Zillow Home Loans, we can pre-qualify you in as little as 5 minutes with no impact to your credit score.An equal housing lender. NMLS #10287.


