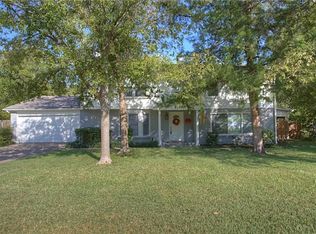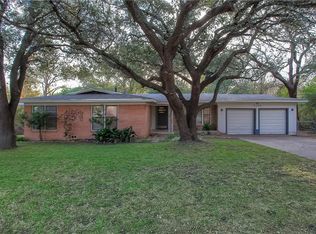Sold
Price Unknown
4104 Middlebrook Rd, Fort Worth, TX 76116
4beds
2,624sqft
Single Family Residence
Built in 1953
9,801 Square Feet Lot
$433,100 Zestimate®
$--/sqft
$2,385 Estimated rent
Home value
$433,100
$411,000 - $455,000
$2,385/mo
Zestimate® history
Loading...
Owner options
Explore your selling options
What's special
Excellent opportunity in well established and highly desired Ridglea Hills. Property is being sold as-is below appraised value! All duct work was recently replaced, adding extra vents and increasing HVAC efficiency. Please provide 24-hour notice for showings. Qualified bid for foundation repair uploaded - 12 exterior piers needed. Seller concessions available to cover foundation repair ($8,800)!
Zillow last checked: 8 hours ago
Listing updated: May 29, 2024 at 06:54am
Listed by:
Brandon Shearin 0691606 214-817-0880,
Southern Hills Realty 214-817-0880
Bought with:
Vienna Le
Sunland International Inc.
Source: NTREIS,MLS#: 20442180
Facts & features
Interior
Bedrooms & bathrooms
- Bedrooms: 4
- Bathrooms: 3
- Full bathrooms: 2
- 1/2 bathrooms: 1
Primary bedroom
- Level: Second
- Dimensions: 10 x 10
Living room
- Level: First
- Dimensions: 12 x 12
Appliances
- Included: Dishwasher, Disposal, Gas Oven, Gas Range, Microwave
Features
- High Speed Internet, Cable TV
- Has basement: No
- Number of fireplaces: 1
- Fireplace features: Wood Burning
Interior area
- Total interior livable area: 2,624 sqft
Property
Parking
- Total spaces: 4
- Parking features: Garage - Attached, Carport
- Attached garage spaces: 2
- Carport spaces: 2
- Covered spaces: 4
Features
- Levels: Two
- Stories: 2
- Pool features: None
Lot
- Size: 9,801 sqft
Details
- Parcel number: 02408457
Construction
Type & style
- Home type: SingleFamily
- Architectural style: Detached
- Property subtype: Single Family Residence
Materials
- Brick
Condition
- Year built: 1953
Utilities & green energy
- Sewer: Public Sewer
- Water: Public
- Utilities for property: Sewer Available, Water Available, Cable Available
Community & neighborhood
Location
- Region: Fort Worth
- Subdivision: Ridglea Hills Add
Price history
| Date | Event | Price |
|---|---|---|
| 10/18/2025 | Listing removed | $450,000$171/sqft |
Source: NTREIS #21008403 Report a problem | ||
| 8/22/2025 | Price change | $450,000-9.8%$171/sqft |
Source: NTREIS #21008403 Report a problem | ||
| 7/27/2025 | Listed for sale | $498,900-6.7%$190/sqft |
Source: NTREIS #21008403 Report a problem | ||
| 7/14/2025 | Listing removed | $535,000$204/sqft |
Source: NTREIS #20948473 Report a problem | ||
| 5/27/2025 | Listed for sale | $535,000+35.4%$204/sqft |
Source: NTREIS #20948473 Report a problem | ||
Public tax history
| Year | Property taxes | Tax assessment |
|---|---|---|
| 2024 | $6,274 -5.2% | $507,039 +23.3% |
| 2023 | $6,621 -15.3% | $411,281 +8.9% |
| 2022 | $7,819 -4.3% | $377,516 +8.8% |
Find assessor info on the county website
Neighborhood: Ridglea Hills
Nearby schools
GreatSchools rating
- 4/10Ridglea Hills Elementary SchoolGrades: PK-5Distance: 0.6 mi
- 3/10Monnig Middle SchoolGrades: 6-8Distance: 1.3 mi
- 3/10Arlington Heights High SchoolGrades: 9-12Distance: 3.3 mi
Schools provided by the listing agent
- Elementary: Ridgleahil
- Middle: Monnig
- High: Arlngtnhts
- District: Fort Worth ISD
Source: NTREIS. This data may not be complete. We recommend contacting the local school district to confirm school assignments for this home.
Get a cash offer in 3 minutes
Find out how much your home could sell for in as little as 3 minutes with a no-obligation cash offer.
Estimated market value$433,100
Get a cash offer in 3 minutes
Find out how much your home could sell for in as little as 3 minutes with a no-obligation cash offer.
Estimated market value
$433,100

