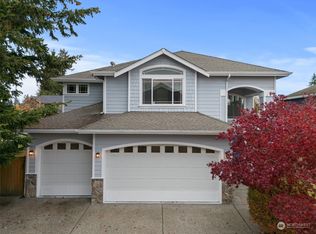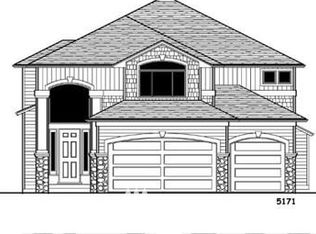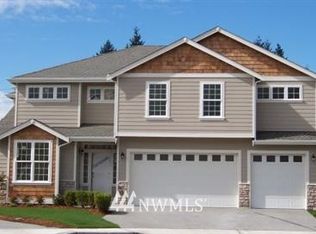Sold
Listed by:
Kristina Leigh Jenkins,
Real Broker LLC
Bought with: Keller Williams Realty Bothell
$1,015,000
4104 NE 9th Ct, Renton, WA 98059
4beds
2,150sqft
Single Family Residence
Built in 2016
5,336.1 Square Feet Lot
$-- Zestimate®
$472/sqft
$3,873 Estimated rent
Home value
Not available
Estimated sales range
Not available
$3,873/mo
Zestimate® history
Loading...
Owner options
Explore your selling options
What's special
Welcome to your refined retreat in the heart of the Renton Highlands! This pristine, 8-year-young home offers a seamless blend of luxury & convenience, minutes from The Landing’s vibrant shopping & dining scene. The heart of the home is the chef’s kitchen, feat. quartz countertops, custom backsplash, and spacious island. Just off the kitchen, the family room beckons w/ custom built-ins, matching quartz accent, and a stunning fireplace, all set for comfortable evenings & memorable entertaining. The upstairs primary suite is spacious & elegantly appointed, features a cozy sitting area, large walk-in, and beautifully crafted 5-piece bath. For guests or multi-generational living, the main level offers an inviting bed and a convenient 3/4 bath.
Zillow last checked: 8 hours ago
Listing updated: May 16, 2025 at 04:03am
Listed by:
Kristina Leigh Jenkins,
Real Broker LLC
Bought with:
Tianyu Chen, 131125
Keller Williams Realty Bothell
Source: NWMLS,MLS#: 2310236
Facts & features
Interior
Bedrooms & bathrooms
- Bedrooms: 4
- Bathrooms: 3
- Full bathrooms: 2
- 3/4 bathrooms: 1
- Main level bathrooms: 1
- Main level bedrooms: 1
Bedroom
- Level: Main
Bathroom three quarter
- Level: Main
Entry hall
- Level: Main
Family room
- Level: Main
Kitchen with eating space
- Level: Main
Utility room
- Level: Main
Heating
- Fireplace(s), Forced Air
Cooling
- Central Air
Appliances
- Included: Dishwasher(s), Disposal, Microwave(s), Stove(s)/Range(s), Garbage Disposal
Features
- Bath Off Primary, Dining Room
- Flooring: Ceramic Tile, See Remarks, Vinyl Plank, Carpet
- Doors: French Doors
- Windows: Double Pane/Storm Window
- Basement: None
- Number of fireplaces: 1
- Fireplace features: Gas, Main Level: 1, Fireplace
Interior area
- Total structure area: 2,150
- Total interior livable area: 2,150 sqft
Property
Parking
- Total spaces: 1
- Parking features: Detached Garage
- Garage spaces: 1
Features
- Levels: Two
- Stories: 2
- Entry location: Main
- Patio & porch: Bath Off Primary, Ceramic Tile, Double Pane/Storm Window, Dining Room, Fireplace, French Doors
Lot
- Size: 5,336 sqft
- Features: Paved, Fenced-Partially, Patio
- Topography: Level
Details
- Parcel number: 0268500030
- Special conditions: Standard
Construction
Type & style
- Home type: SingleFamily
- Property subtype: Single Family Residence
Materials
- Cement Planked, Cement Plank
- Foundation: Poured Concrete
- Roof: Composition
Condition
- Good
- Year built: 2016
- Major remodel year: 2016
Utilities & green energy
- Electric: Company: PSE
- Sewer: Sewer Connected, Company: City of Renton
- Water: Public, Company: City of Renton
Community & neighborhood
Community
- Community features: CCRs
Location
- Region: Renton
- Subdivision: Highlands
Other
Other facts
- Listing terms: Cash Out,Conventional,FHA,VA Loan
- Cumulative days on market: 68 days
Price history
| Date | Event | Price |
|---|---|---|
| 4/15/2025 | Sold | $1,015,000-1%$472/sqft |
Source: | ||
| 3/16/2025 | Pending sale | $1,025,000$477/sqft |
Source: | ||
| 3/7/2025 | Price change | $1,025,000-2.4%$477/sqft |
Source: | ||
| 2/20/2025 | Listed for sale | $1,050,000+68%$488/sqft |
Source: | ||
| 4/5/2017 | Sold | $625,000+346.4%$291/sqft |
Source: | ||
Public tax history
| Year | Property taxes | Tax assessment |
|---|---|---|
| 2024 | $9,675 +12.5% | $949,000 +18.2% |
| 2023 | $8,599 -8.6% | $803,000 -18.9% |
| 2022 | $9,412 +17.8% | $990,000 +36.9% |
Find assessor info on the county website
Neighborhood: 98059
Nearby schools
GreatSchools rating
- 3/10Honey Dew Elementary SchoolGrades: K-5Distance: 0.2 mi
- 7/10Vera Risdon Middle SchoolGrades: 6-8Distance: 3.1 mi
- 6/10Hazen Senior High SchoolGrades: 9-12Distance: 0.6 mi
Get pre-qualified for a loan
At Zillow Home Loans, we can pre-qualify you in as little as 5 minutes with no impact to your credit score.An equal housing lender. NMLS #10287.


