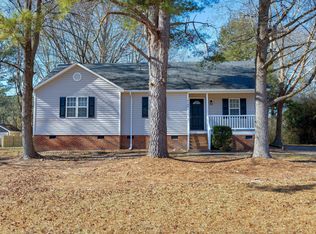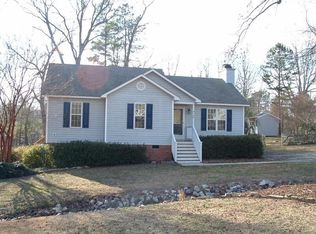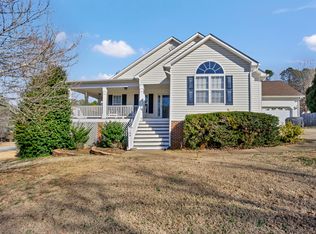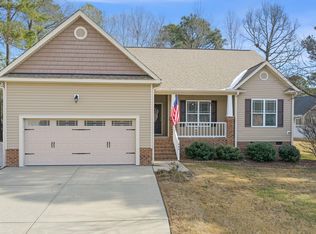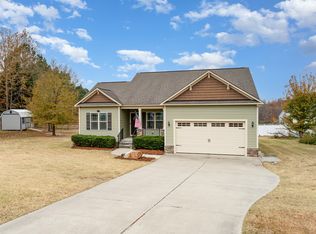Ready to start the new year with a new place to call Home. This property offers 3 bedrooms with 2 baths plus an additional playroom currently used as a 4th bedroom, .83 acres, No HOA, close to everything US- 64, NC-540, Triangle Expwy, US-401,US-70, I-42 and Hwy 40. The house has been renovated in the last 5-6 years. It has been a great home, but sellers need more space and is your gain to come and continue to enjoy this gem.
Pending
Price cut: $25K (12/23)
$350,000
4104 Rockside Hills Dr, Raleigh, NC 27603
3beds
1,772sqft
Est.:
Single Family Residence, Residential
Built in 1996
0.83 Acres Lot
$343,900 Zestimate®
$198/sqft
$-- HOA
What's special
- 65 days |
- 82 |
- 0 |
Zillow last checked: 8 hours ago
Listing updated: December 30, 2025 at 03:40pm
Listed by:
Mynor Contreras Martinez 559-679-0920,
Winland Realty, LLC,
Betty Contreras 559-999-1212,
Winland Realty, LLC
Source: Doorify MLS,MLS#: 10136394
Facts & features
Interior
Bedrooms & bathrooms
- Bedrooms: 3
- Bathrooms: 2
- Full bathrooms: 2
Heating
- Electric
Cooling
- Central Air
Features
- Flooring: Vinyl
- Basement: Crawl Space
Interior area
- Total structure area: 1,772
- Total interior livable area: 1,772 sqft
- Finished area above ground: 1,772
- Finished area below ground: 0
Property
Features
- Levels: One
- Stories: 1
- Has view: Yes
Lot
- Size: 0.83 Acres
Details
- Parcel number: 1606662210
- Zoning: R-30
- Special conditions: Standard
Construction
Type & style
- Home type: SingleFamily
- Architectural style: Traditional
- Property subtype: Single Family Residence, Residential
Materials
- Brick
- Foundation: Combination
- Roof: Shingle
Condition
- New construction: No
- Year built: 1996
Utilities & green energy
- Sewer: Septic Tank
- Water: Public
Community & HOA
Community
- Subdivision: Rockside Hills
HOA
- Has HOA: No
Location
- Region: Raleigh
Financial & listing details
- Price per square foot: $198/sqft
- Tax assessed value: $324,886
- Annual tax amount: $2,097
- Date on market: 12/11/2025
Estimated market value
$343,900
$327,000 - $361,000
$1,937/mo
Price history
Price history
| Date | Event | Price |
|---|---|---|
| 12/30/2025 | Pending sale | $350,000$198/sqft |
Source: | ||
| 12/23/2025 | Price change | $350,000-6.7%$198/sqft |
Source: | ||
| 12/11/2025 | Listed for sale | $375,000+130.8%$212/sqft |
Source: | ||
| 7/30/2018 | Sold | $162,500+1.6%$92/sqft |
Source: | ||
| 7/8/2018 | Pending sale | $159,900$90/sqft |
Source: Keller Williams Realty Cary #2199772 Report a problem | ||
Public tax history
Public tax history
| Year | Property taxes | Tax assessment |
|---|---|---|
| 2025 | $2,098 +3% | $324,886 |
| 2024 | $2,038 +26.2% | $324,886 +58.8% |
| 2023 | $1,615 +32.7% | $204,585 +23.4% |
Find assessor info on the county website
BuyAbility℠ payment
Est. payment
$1,981/mo
Principal & interest
$1660
Property taxes
$198
Home insurance
$123
Climate risks
Neighborhood: 27603
Nearby schools
GreatSchools rating
- 8/10Vance ElementaryGrades: PK-5Distance: 5.4 mi
- 2/10North Garner MiddleGrades: 6-8Distance: 9.6 mi
- 5/10Garner HighGrades: 9-12Distance: 8.9 mi
Schools provided by the listing agent
- Elementary: Wake - Vance
- Middle: Wake - North Garner
- High: Wake - Garner
Source: Doorify MLS. This data may not be complete. We recommend contacting the local school district to confirm school assignments for this home.
- Loading
