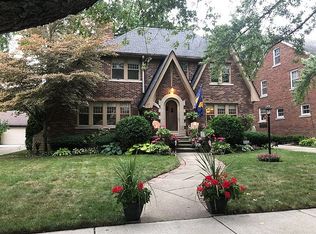Sold for $237,500
$237,500
4105 Audubon Rd, Detroit, MI 48224
4beds
2,332sqft
Single Family Residence
Built in 1927
10,018.8 Square Feet Lot
$240,400 Zestimate®
$102/sqft
$1,832 Estimated rent
Home value
$240,400
$219,000 - $264,000
$1,832/mo
Zestimate® history
Loading...
Owner options
Explore your selling options
What's special
Simply wonderful 4br brick tudor home in one of Detroit's finest neighborhoods!! A home you want to call "home" has all the features you want with a tudor....plaster walls, cove ceilings, 2 natural wood burning fireplaces, beautiful hardwood floors thru-out, arched passageways, multiple baths, huge living room, formal dining room, central air conditioning, partially finished basement, multiple bedrooms and baths, the list goes on and on!!! The home features lot's and lot's of lead glass doors and windows keeping with the architectural integrity of the home and those windows that aren't have been replaced. Worried about foundation issues, forget about it, the entire basement has been waterproofed with a sump pump system and lifetime warranty from FSM.....The electrical system has been upgraded to a 200 amp service and the sewer line has recently been replaced!! This is truly a move in, worry free home!!!
Zillow last checked: 8 hours ago
Listing updated: August 05, 2025 at 10:45pm
Listed by:
Mark J DerManulian 313-530-3536,
Metropolitan Real Estate Group
Bought with:
Dean Lundberg, 6501306440
Preferred, Realtors® Ltd
Source: Realcomp II,MLS#: 20250028972
Facts & features
Interior
Bedrooms & bathrooms
- Bedrooms: 4
- Bathrooms: 3
- Full bathrooms: 1
- 1/2 bathrooms: 2
Heating
- Forced Air, Natural Gas
Cooling
- Ceiling Fans, Central Air
Appliances
- Included: Dishwasher, Disposal, Dryer, Energy Star Qualified Dryer, Free Standing Gas Oven, Free Standing Refrigerator, Microwave, Washer
Features
- Basement: Full,Partially Finished
- Has fireplace: Yes
- Fireplace features: Basement, Living Room, Wood Burning
Interior area
- Total interior livable area: 2,332 sqft
- Finished area above ground: 1,882
- Finished area below ground: 450
Property
Parking
- Total spaces: 2
- Parking features: Two Car Garage, Detached
- Garage spaces: 2
Features
- Levels: Two
- Stories: 2
- Entry location: GroundLevelwSteps
- Pool features: None
Lot
- Size: 10,018 sqft
- Dimensions: 60.00 x 165.00
Details
- Parcel number: W21I072152S
- Special conditions: Short Sale No,Standard
Construction
Type & style
- Home type: SingleFamily
- Architectural style: Colonial,Tudor
- Property subtype: Single Family Residence
Materials
- Brick
- Foundation: Basement, Brick Mortar, Drainage System, Sump Pump
- Roof: Asphalt
Condition
- New construction: No
- Year built: 1927
Utilities & green energy
- Sewer: Public Sewer
- Water: Public
Community & neighborhood
Location
- Region: Detroit
- Subdivision: GROSSE POINTE MANOR (INV LAND CO)
Other
Other facts
- Listing agreement: Exclusive Right To Sell
- Listing terms: Cash,Conventional,FHA
Price history
| Date | Event | Price |
|---|---|---|
| 6/3/2025 | Sold | $237,500-1%$102/sqft |
Source: | ||
| 5/5/2025 | Pending sale | $239,900$103/sqft |
Source: | ||
| 4/25/2025 | Listed for sale | $239,900+106.8%$103/sqft |
Source: | ||
| 3/24/2021 | Listing removed | -- |
Source: Owner Report a problem | ||
| 7/31/2017 | Sold | $116,000+0.9%$50/sqft |
Source: Public Record Report a problem | ||
Public tax history
| Year | Property taxes | Tax assessment |
|---|---|---|
| 2025 | -- | $56,200 +26.6% |
| 2024 | -- | $44,400 +31.4% |
| 2023 | -- | $33,800 +22.9% |
Find assessor info on the county website
Neighborhood: Morningside
Nearby schools
GreatSchools rating
- 4/10Carstens Elementary-Middle SchoolGrades: PK-8Distance: 2.4 mi
- 2/10East English Village Preparatory AcademyGrades: 9-12Distance: 0.8 mi
Get a cash offer in 3 minutes
Find out how much your home could sell for in as little as 3 minutes with a no-obligation cash offer.
Estimated market value$240,400
Get a cash offer in 3 minutes
Find out how much your home could sell for in as little as 3 minutes with a no-obligation cash offer.
Estimated market value
$240,400

