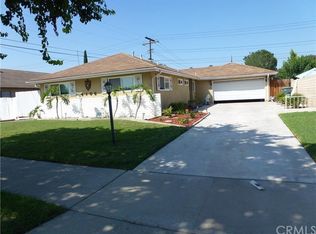Sold for $557,500
Listing Provided by:
ALICIA HOYER DRE #02060155 951-288-9345,
WESTCOE REALTORS INC
Bought with: Keller Williams Realty
$557,500
4105 Bel Air St, Riverside, CA 92503
3beds
1,074sqft
Single Family Residence
Built in 1956
8,276 Square Feet Lot
$552,700 Zestimate®
$519/sqft
$2,809 Estimated rent
Home value
$552,700
$503,000 - $608,000
$2,809/mo
Zestimate® history
Loading...
Owner options
Explore your selling options
What's special
Welcome to this charming single-story home located in a desirable Riverside neighborhood! Featuring three spacious bedrooms and two updated bathrooms, this beautifully maintained home offers comfortable living and functional design throughout. The bright kitchen boasts ample cabinetry, a stylish backsplash, and flows effortlessly into the inviting living room, complete with rich flooring and a cozy fireplace.
The primary bedroom includes an en-suite bathroom and a generous layout, while the secondary bedrooms are well-sized with great natural light. Step outside to enjoy the expansive covered patio—perfect for entertaining—with string lights creating an ideal outdoor living space. The large, fully fenced backyard offers both privacy and plenty of room to play or garden. Additional features include a spacious layout, central HVAC, and a welcoming curb appeal. Close to schools, shopping, and freeway access, this is the perfect place to call home.
Zillow last checked: 8 hours ago
Listing updated: September 08, 2025 at 02:21pm
Listing Provided by:
ALICIA HOYER DRE #02060155 951-288-9345,
WESTCOE REALTORS INC
Bought with:
Julia Calderon, DRE #01906582
Keller Williams Realty
Source: CRMLS,MLS#: IV25144979 Originating MLS: California Regional MLS
Originating MLS: California Regional MLS
Facts & features
Interior
Bedrooms & bathrooms
- Bedrooms: 3
- Bathrooms: 2
- Full bathrooms: 2
- Main level bathrooms: 2
- Main level bedrooms: 3
Primary bedroom
- Features: Main Level Primary
Bedroom
- Features: All Bedrooms Down
Bathroom
- Features: Separate Shower, Tub Shower
Heating
- Central
Cooling
- Central Air
Appliances
- Laundry: In Garage
Features
- Ceiling Fan(s), All Bedrooms Down, Main Level Primary
- Has fireplace: Yes
- Fireplace features: Family Room
- Common walls with other units/homes: No Common Walls
Interior area
- Total interior livable area: 1,074 sqft
Property
Parking
- Total spaces: 2
- Parking features: Direct Access, Driveway, Garage Faces Front, Garage
- Attached garage spaces: 2
Features
- Levels: One
- Stories: 1
- Entry location: 1
- Patio & porch: Rear Porch, Covered
- Exterior features: Rain Gutters
- Pool features: None
- Spa features: None
- Fencing: Chain Link,Wood
- Has view: Yes
- View description: Neighborhood
Lot
- Size: 8,276 sqft
- Features: Back Yard, Front Yard, Sprinkler System
Details
- Parcel number: 193201009
- Zoning: R1065
- Special conditions: Standard
Construction
Type & style
- Home type: SingleFamily
- Property subtype: Single Family Residence
Materials
- Foundation: Slab
Condition
- Turnkey
- New construction: No
- Year built: 1956
Utilities & green energy
- Sewer: Public Sewer
- Water: Public
- Utilities for property: Cable Available, Electricity Connected, Natural Gas Connected, Phone Available, Sewer Connected, Water Connected
Community & neighborhood
Security
- Security features: Carbon Monoxide Detector(s), Smoke Detector(s)
Community
- Community features: Sidewalks
Location
- Region: Riverside
Other
Other facts
- Listing terms: Cash,Conventional,FHA,Submit
Price history
| Date | Event | Price |
|---|---|---|
| 9/3/2025 | Sold | $557,500-1.3%$519/sqft |
Source: | ||
| 8/19/2025 | Pending sale | $564,999$526/sqft |
Source: | ||
| 8/11/2025 | Price change | $564,999-2.6%$526/sqft |
Source: | ||
| 6/30/2025 | Listed for sale | $579,990+28.9%$540/sqft |
Source: | ||
| 12/29/2021 | Sold | $450,000$419/sqft |
Source: Public Record Report a problem | ||
Public tax history
| Year | Property taxes | Tax assessment |
|---|---|---|
| 2025 | $5,365 +3.4% | $477,540 +2% |
| 2024 | $5,189 +0.4% | $468,178 +2% |
| 2023 | $5,167 +1.9% | $458,999 +2% |
Find assessor info on the county website
Neighborhood: Ramona
Nearby schools
GreatSchools rating
- 5/10Monroe Elementary SchoolGrades: K-6Distance: 0.3 mi
- 5/10Chemawa Middle SchoolGrades: 7-8Distance: 0.5 mi
- 5/10Arlington High SchoolGrades: 9-12Distance: 1.3 mi
Get a cash offer in 3 minutes
Find out how much your home could sell for in as little as 3 minutes with a no-obligation cash offer.
Estimated market value
$552,700
