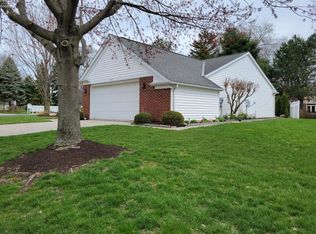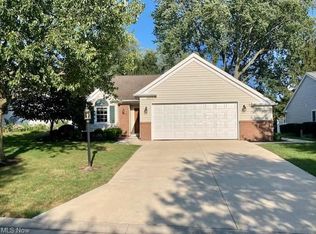Sold for $445,000
$445,000
4105 Galloway Rd, Sandusky, OH 44870
4beds
3,388sqft
Single Family Residence
Built in 1979
0.71 Acres Lot
$503,400 Zestimate®
$131/sqft
$3,032 Estimated rent
Home value
$503,400
$478,000 - $529,000
$3,032/mo
Zestimate® history
Loading...
Owner options
Explore your selling options
What's special
There Are Wow Factors At Every Turn In This Stunning Perkins Home. The Lot Alone Will Surprise You! Nearly An Acre, Partially Wooded Lot, With A Side Driveway And A Turn-around In The Front. Kitchen - Omg! Open To A Year-round Beautiful Atrium, Tons Of Cabinetry And Plenty Of Space For A Dining Table Plus Couch/lounge Seating - Inviting And Stylish All In One. The Kitchen Flows Into A Huge Living Room With A Fireplace And A Dining Room With A Bar. If Formal Dining Is Not Your Thing, You Can Easily Turn The Dining Room Into A Full Bar With Bistro Tables And Lounge Seating. The Space In This Home Feels Massive! 4 Large Bedrooms With A Renovated Owner's Suite With Tiled Shower And Beautiful Finishes. Partially Finished Basement With Built-ins Adds Additional Sq. Ft. The Back And Side Yard Are Absolutely Breathtaking, Offering A Private Setting With Mature Trees And A Large Deck. 3 Car Garage, Roof New In 2017, 2 Furnaces, Asphalt Garden Path, 8 X 12 Shed Plus Much More.
Zillow last checked: 8 hours ago
Listing updated: June 14, 2023 at 08:20am
Listed by:
Tarina M. Sidoti 419-706-2365 tarina.sellshomes@yahoo.com,
BHHS Professional Realty
Bought with:
Robert VanScoy Jr
Russell Real Estate Services
Source: Firelands MLS,MLS#: 20231353Originating MLS: Firelands MLS
Facts & features
Interior
Bedrooms & bathrooms
- Bedrooms: 4
- Bathrooms: 3
- Full bathrooms: 2
- 1/2 bathrooms: 1
Primary bedroom
- Level: Second
- Area: 255
- Dimensions: 15 x 17
Bedroom 2
- Level: Second
- Area: 182
- Dimensions: 13 x 14
Bedroom 3
- Level: Second
- Area: 195
- Dimensions: 13 x 15
Bedroom 4
- Level: Second
- Area: 154
- Dimensions: 11 x 14
Bedroom 5
- Area: 0
- Dimensions: 0 x 0
Bathroom
- Level: Second
Bathroom 1
- Level: Second
Bathroom 3
- Level: Main
Dining room
- Features: Formal
- Level: Main
- Area: 156
- Dimensions: 12 x 13
Family room
- Level: Main
- Area: 336
- Dimensions: 16 x 21
Kitchen
- Level: Main
- Area: 308
- Dimensions: 14 x 22
Living room
- Level: Main
- Area: 246.4
- Dimensions: 14 x 17.6
Heating
- Gas, Forced Air
Cooling
- Central Air
Appliances
- Included: Dishwasher, Disposal, Vented Exhaust Fan, Microwave, Range, Refrigerator
- Laundry: Laundry Room
Features
- Wet Bar
- Basement: Sump Pump,Partially Finished
- Has fireplace: Yes
- Fireplace features: Wood Burning
Interior area
- Total structure area: 3,388
- Total interior livable area: 3,388 sqft
Property
Parking
- Total spaces: 3
- Parking features: Attached, Garage Door Opener, Paved
- Attached garage spaces: 3
- Has uncovered spaces: Yes
Features
- Levels: Two
- Stories: 2
Lot
- Size: 0.71 Acres
Details
- Additional structures: Shed/Storage
- Parcel number: 3204429000
- Other equipment: Sump Pump
Construction
Type & style
- Home type: SingleFamily
- Property subtype: Single Family Residence
Materials
- Brick, Wood
- Foundation: Basement
- Roof: Asphalt
Condition
- Year built: 1979
Utilities & green energy
- Electric: ON
- Sewer: Public Sewer
- Water: Public
- Utilities for property: Cable Connected
Community & neighborhood
Location
- Region: Sandusky
- Subdivision: Southeast Part/Sec #2
Other
Other facts
- Price range: $445K - $445K
- Available date: 01/01/1800
- Listing terms: Conventional
Price history
| Date | Event | Price |
|---|---|---|
| 6/12/2023 | Sold | $445,000-3.1%$131/sqft |
Source: Firelands MLS #20231353 Report a problem | ||
| 5/8/2023 | Contingent | $459,000$135/sqft |
Source: Firelands MLS #20231353 Report a problem | ||
| 5/1/2023 | Listed for sale | $459,000+59.7%$135/sqft |
Source: Firelands MLS #20231353 Report a problem | ||
| 8/24/2018 | Sold | $287,500-4.1%$85/sqft |
Source: Public Record Report a problem | ||
| 7/18/2018 | Pending sale | $299,900$89/sqft |
Source: RE/MAX QUALITY REALTY #20180650 Report a problem | ||
Public tax history
| Year | Property taxes | Tax assessment |
|---|---|---|
| 2024 | $6,328 -12.5% | $158,090 +22% |
| 2023 | $7,235 +29.3% | $129,550 +29.8% |
| 2022 | $5,594 +0.1% | $99,830 |
Find assessor info on the county website
Neighborhood: 44870
Nearby schools
GreatSchools rating
- 5/10Meadowlawn Elementary SchoolGrades: 3-5Distance: 2 mi
- 6/10Briar Middle SchoolGrades: 6-9Distance: 2.7 mi
- 7/10Perkins High SchoolGrades: 9-12Distance: 2.9 mi
Schools provided by the listing agent
- District: Perkins
Source: Firelands MLS. This data may not be complete. We recommend contacting the local school district to confirm school assignments for this home.
Get a cash offer in 3 minutes
Find out how much your home could sell for in as little as 3 minutes with a no-obligation cash offer.
Estimated market value$503,400
Get a cash offer in 3 minutes
Find out how much your home could sell for in as little as 3 minutes with a no-obligation cash offer.
Estimated market value
$503,400

