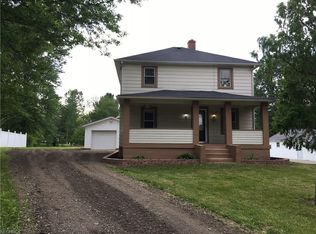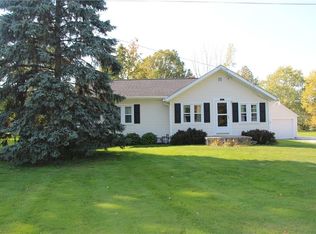Sold for $280,000 on 11/21/24
$280,000
4105 Hattrick Rd, Rootstown, OH 44272
3beds
1,870sqft
Single Family Residence
Built in 1920
1.07 Acres Lot
$300,700 Zestimate®
$150/sqft
$2,158 Estimated rent
Home value
$300,700
$274,000 - $331,000
$2,158/mo
Zestimate® history
Loading...
Owner options
Explore your selling options
What's special
NOW INCLUDING 2 PARCELS OF LAND (ONE BUILDABLE PARCEL) - OVER 1 ACRE IN TOTAL! Incredible Rootstown opportunity with tons of updates and City Water and Sewer connected to the home- plus 1st floor living w 1st Floor Master Suite and Laundry! OVER ONE ACRE OF LAND- including an additional buildable lot with frontage of Gower. This entire home was renovated down to the studs within the past 13 years- get the charm of a century home with all of the modern updates! Gorgeous covered front porch welcomes guest and provides a picture-perfect place to relax. Step inside this impeccably maintained home to the spacious living room & enjoy tall 8’ 10” ceilings. Open layout to the dining room w oversized window seat & chair rail. The remodeled kitchen is incredible with tons of Hickory Cabinets plus a pantry for additional storage. The first floor laundry offers laminate flooring plus access to a half bath- very convenient access from the back yard too! 1st Floor Master Suite includes a walk in closet plus a private master bath including a walk in shower. Upstairs there is tons of storage space plus two very nice sized bedrooms that have a Jack and Jill full bathroom with shower/tub & tile flooring. The rear of the home enjoys a beautiful rear porch- screened in and featuring new ceiling and vinyl. There is also a paver patio, updated shed, updated vinyl fencing, new front gutters & gutter guards, 2 new upstairs side windows and new in Nov ‘21 Kohler Whole House Generator. 2 Car Detatched garage w electric & opener. Updates over the past 13 years include: Roof, Siding, Windows, Driveway, Sidewalks, Landscaping Beds, Built the 2 Car Garage, Pex Plumbing, Electrical (No knob & tube) plaster walls all replaced w drywall, added 1st floor laundry, added 1st floor master suite, Brand new Kitchen, Furnace, A/C, Connected to public water/sewer. Buyer to verify ability to build and availability of utilities on additional land.
Zillow last checked: 8 hours ago
Listing updated: November 22, 2024 at 08:34am
Listing Provided by:
Steven Mosholder 330-633-5536info@mosholder.com,
Mosholder Realty Inc.,
Danny Mosholder 330-620-1330,
Mosholder Realty Inc.
Bought with:
Jenna Gall, 2023006987
Keller Williams Chervenic Rlty
Source: MLS Now,MLS#: 5063917 Originating MLS: Akron Cleveland Association of REALTORS
Originating MLS: Akron Cleveland Association of REALTORS
Facts & features
Interior
Bedrooms & bathrooms
- Bedrooms: 3
- Bathrooms: 3
- Full bathrooms: 2
- 1/2 bathrooms: 1
- Main level bathrooms: 2
- Main level bedrooms: 1
Primary bedroom
- Description: Flooring: Carpet
- Level: First
- Dimensions: 15 x 12
Bedroom
- Description: Flooring: Carpet
- Level: Second
- Dimensions: 22 x 11
Bedroom
- Description: Flooring: Carpet
- Level: Second
- Dimensions: 15 x 11
Dining room
- Description: Flooring: Carpet
- Level: First
- Dimensions: 14 x 12
Kitchen
- Description: Flooring: Luxury Vinyl Tile
- Level: First
- Dimensions: 15 x 12
Laundry
- Description: Flooring: Luxury Vinyl Tile
- Level: First
- Dimensions: 9 x 6
Living room
- Description: Flooring: Carpet
- Level: First
- Dimensions: 16 x 14
Heating
- Forced Air, Gas
Cooling
- Central Air, Ceiling Fan(s)
Appliances
- Included: Dryer, Dishwasher, Microwave, Range, Washer
- Laundry: Main Level
Features
- Ceiling Fan(s), Pantry, Walk-In Closet(s)
- Windows: Double Pane Windows
- Basement: Exterior Entry,Full,Interior Entry,Unfinished,Sump Pump
- Has fireplace: No
Interior area
- Total structure area: 1,870
- Total interior livable area: 1,870 sqft
- Finished area above ground: 1,870
Property
Parking
- Total spaces: 2
- Parking features: Detached, Electricity, Garage, Garage Door Opener
- Garage spaces: 2
Features
- Levels: Two
- Stories: 2
- Patio & porch: Covered, Enclosed, Patio, Porch
- Fencing: Vinyl
Lot
- Size: 1.07 Acres
- Features: Back Yard, Cleared
Details
- Additional structures: Shed(s)
- Additional parcels included: 320091000044000
- Parcel number: 320091000044002
Construction
Type & style
- Home type: SingleFamily
- Architectural style: Colonial
- Property subtype: Single Family Residence
Materials
- Vinyl Siding
- Roof: Asphalt,Fiberglass
Condition
- Updated/Remodeled
- Year built: 1920
Utilities & green energy
- Sewer: Public Sewer
- Water: Public
Community & neighborhood
Location
- Region: Rootstown
Price history
| Date | Event | Price |
|---|---|---|
| 11/21/2024 | Sold | $280,000-1.8%$150/sqft |
Source: | ||
| 10/21/2024 | Pending sale | $285,000$152/sqft |
Source: | ||
| 9/9/2024 | Price change | $285,000-1.7%$152/sqft |
Source: | ||
| 8/21/2024 | Listed for sale | $290,000+45%$155/sqft |
Source: | ||
| 4/22/2021 | Sold | $200,000+2.6%$107/sqft |
Source: | ||
Public tax history
| Year | Property taxes | Tax assessment |
|---|---|---|
| 2024 | $127 +2.3% | $2,730 +14.7% |
| 2023 | $124 +0.3% | $2,380 |
| 2022 | $124 -0.8% | $2,380 |
Find assessor info on the county website
Neighborhood: 44272
Nearby schools
GreatSchools rating
- 7/10Rootstown Elementary SchoolGrades: K-5Distance: 1.3 mi
- 8/10Rootstown/Mabel Schnee Bldg Middle SchoolGrades: 6-8Distance: 1.3 mi
- 5/10Rootstown/Ward Davis Bldg High SchoolGrades: 9-12Distance: 1.3 mi
Schools provided by the listing agent
- District: Rootstown LSD - 6707
Source: MLS Now. This data may not be complete. We recommend contacting the local school district to confirm school assignments for this home.
Get a cash offer in 3 minutes
Find out how much your home could sell for in as little as 3 minutes with a no-obligation cash offer.
Estimated market value
$300,700
Get a cash offer in 3 minutes
Find out how much your home could sell for in as little as 3 minutes with a no-obligation cash offer.
Estimated market value
$300,700

