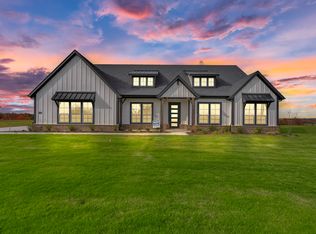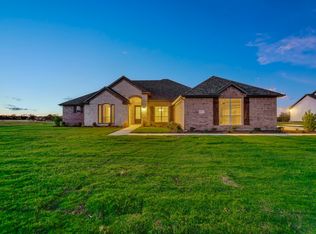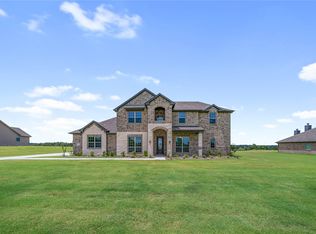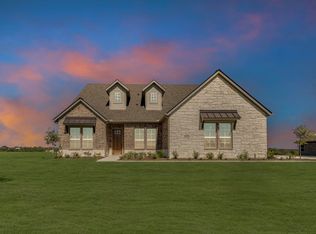Sold
Price Unknown
4105 Old Springtown Rd, Springtown, TX 76082
4beds
3,314sqft
Single Family Residence
Built in 2024
1 Acres Lot
$570,000 Zestimate®
$--/sqft
$4,611 Estimated rent
Home value
$570,000
$542,000 - $599,000
$4,611/mo
Zestimate® history
Loading...
Owner options
Explore your selling options
What's special
Nestled on a sprawling one-acre lot, this elegant residence boasts over 3000 sqft of luxurious living space. With panoramic hilltop views, this home offers a serene escape from the bustling world. Entertain guests in the spacious dining room or unwind in the game room. The three-car garage provides ample space for vehicles and storage. Featuring four bedrooms and four bathrooms, including a lavish master suite, this home provides comfort and style at every turn.
Zillow last checked: 8 hours ago
Listing updated: December 29, 2025 at 10:28am
Listed by:
Clinton Shipley 0602655 817-731-7595,
NTex Realty, LP 817-731-7595
Bought with:
Katherine Blanton
Berkshire HathawayHS PenFed TX
Source: NTREIS,MLS#: 20614259
Facts & features
Interior
Bedrooms & bathrooms
- Bedrooms: 4
- Bathrooms: 5
- Full bathrooms: 4
- 1/2 bathrooms: 1
Primary bedroom
- Level: First
- Dimensions: 15 x 14
Bedroom
- Level: Second
- Dimensions: 14 x 13
Bedroom
- Level: Second
- Dimensions: 10 x 11
Bedroom
- Level: Second
- Dimensions: 11 x 14
Breakfast room nook
- Features: Built-in Features
- Level: First
- Dimensions: 13 x 9
Dining room
- Level: First
- Dimensions: 13 x 13
Kitchen
- Features: Granite Counters, Kitchen Island, Walk-In Pantry
- Level: First
- Dimensions: 13 x 15
Living room
- Features: Fireplace
- Level: First
- Dimensions: 19 x 14
Living room
- Level: Second
- Dimensions: 16 x 19
Office
- Level: First
- Dimensions: 10 x 11
Utility room
- Level: First
- Dimensions: 6 x 7
Heating
- Central, Electric, ENERGY STAR Qualified Equipment, Heat Pump
Cooling
- Central Air, Electric, ENERGY STAR Qualified Equipment
Appliances
- Included: Dishwasher, Electric Cooktop, Electric Oven, Disposal
- Laundry: Washer Hookup, Electric Dryer Hookup, Laundry in Utility Room
Features
- Decorative/Designer Lighting Fixtures, Eat-in Kitchen, Granite Counters, Kitchen Island, Open Floorplan, Pantry, Cable TV, Walk-In Closet(s)
- Flooring: Carpet, Ceramic Tile
- Has basement: No
- Number of fireplaces: 1
- Fireplace features: Stone, Wood Burning
Interior area
- Total interior livable area: 3,314 sqft
Property
Parking
- Total spaces: 3
- Parking features: Concrete, Driveway, Garage, Garage Door Opener, Garage Faces Side
- Attached garage spaces: 3
- Has uncovered spaces: Yes
Features
- Levels: Two
- Stories: 2
- Patio & porch: Covered
- Pool features: None
Lot
- Size: 1 Acres
- Features: Acreage
Details
- Parcel number: 4105
Construction
Type & style
- Home type: SingleFamily
- Architectural style: Traditional,Detached
- Property subtype: Single Family Residence
Materials
- Brick, Fiber Cement
- Foundation: Slab
- Roof: Composition
Condition
- Year built: 2024
Utilities & green energy
- Utilities for property: Municipal Utilities, Overhead Utilities, Sewer Available, Underground Utilities, Water Available, Cable Available
Community & neighborhood
Security
- Security features: Prewired, Security System, Smoke Detector(s)
Location
- Region: Springtown
- Subdivision: Eagle Ridge Estates
HOA & financial
HOA
- Has HOA: Yes
- HOA fee: $400 annually
- Services included: Association Management
- Association name: Prestige Star Management
- Association phone: 817-231-0148
Other
Other facts
- Listing terms: Cash,Conventional,FHA,VA Loan
Price history
| Date | Event | Price |
|---|---|---|
| 12/28/2025 | Sold | -- |
Source: NTREIS #20614259 Report a problem | ||
| 9/29/2025 | Pending sale | $574,900$173/sqft |
Source: NTREIS #20614259 Report a problem | ||
| 9/17/2025 | Price change | $574,900-0.9%$173/sqft |
Source: NTREIS #20614259 Report a problem | ||
| 8/27/2025 | Price change | $579,900-1.7%$175/sqft |
Source: NTREIS #20614259 Report a problem | ||
| 8/6/2025 | Price change | $589,900-0.8%$178/sqft |
Source: NTREIS #20614259 Report a problem | ||
Public tax history
Tax history is unavailable.
Neighborhood: 76082
Nearby schools
GreatSchools rating
- 5/10Crockett Elementary SchoolGrades: PK-5Distance: 5 mi
- 6/10Tison Middle SchoolGrades: 6-8Distance: 4.9 mi
- 4/10Weatherford High SchoolGrades: 9-12Distance: 7.8 mi
Schools provided by the listing agent
- Elementary: Crockett
- Middle: Tison
- High: Weatherford
- District: Weatherford ISD
Source: NTREIS. This data may not be complete. We recommend contacting the local school district to confirm school assignments for this home.
Get a cash offer in 3 minutes
Find out how much your home could sell for in as little as 3 minutes with a no-obligation cash offer.
Estimated market value$570,000
Get a cash offer in 3 minutes
Find out how much your home could sell for in as little as 3 minutes with a no-obligation cash offer.
Estimated market value
$570,000



