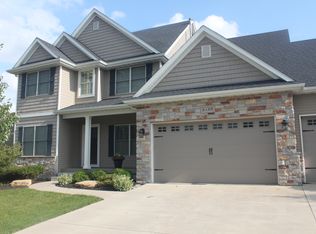Closed
$515,000
4105 Thunder Ridge Rd, Bettendorf, IA 52722
4beds
2,572sqft
Townhouse, Single Family Residence
Built in 2008
0.28 Acres Lot
$527,100 Zestimate®
$200/sqft
$2,578 Estimated rent
Home value
$527,100
$501,000 - $553,000
$2,578/mo
Zestimate® history
Loading...
Owner options
Explore your selling options
What's special
Over 2500+ sq ft of functional, smartly designed sq ft. ready for the new owners to move in. Open, airy entryway with spectacular hardwood. Spacious kitchen with cherry cabinets and granite tops. Enjoy the master suite w/ a huge walk-in closet you have to see to appreciate plus relaxing whirlpool tub and over-sized shower. All you want and could ask for in your next home. Roof replaced 2019, AC replaced 2020 Heating replaced 2018
Zillow last checked: 8 hours ago
Listing updated: February 06, 2026 at 04:53pm
Listing courtesy of:
Lori Haffarnan 563-505-3145,
BUY SELL BUILD QC - Real Broker, LLC
Bought with:
Lucky Lang II
Mel Foster Co. Davenport
Source: MRED as distributed by MLS GRID,MLS#: QC4247393
Facts & features
Interior
Bedrooms & bathrooms
- Bedrooms: 4
- Bathrooms: 3
- Full bathrooms: 2
- 1/2 bathrooms: 1
Primary bedroom
- Features: Flooring (Carpet), Bathroom (Full)
- Level: Second
- Area: 238 Square Feet
- Dimensions: 17x14
Bedroom 2
- Features: Flooring (Carpet)
- Level: Second
- Area: 132 Square Feet
- Dimensions: 11x12
Bedroom 3
- Features: Flooring (Carpet)
- Level: Second
- Area: 140 Square Feet
- Dimensions: 14x10
Bedroom 4
- Features: Flooring (Carpet)
- Level: Second
- Area: 140 Square Feet
- Dimensions: 14x10
Other
- Features: Flooring (Carpet)
- Level: Second
- Area: 112 Square Feet
- Dimensions: 7x16
Dining room
- Features: Flooring (Hardwood)
- Level: Main
- Area: 143 Square Feet
- Dimensions: 13x11
Great room
- Features: Flooring (Carpet)
- Level: Main
- Area: 384 Square Feet
- Dimensions: 16x24
Kitchen
- Features: Kitchen (Eating Area-Breakfast Bar, Eating Area-Table Space, Island), Flooring (Hardwood)
- Level: Main
- Area: 221 Square Feet
- Dimensions: 13x17
Laundry
- Features: Flooring (Vinyl)
- Level: Main
- Area: 54 Square Feet
- Dimensions: 6x9
Office
- Features: Flooring (Carpet)
- Level: Main
- Area: 132 Square Feet
- Dimensions: 11x12
Heating
- Forced Air, Solid Surface Counter
Cooling
- Central Air
Appliances
- Included: Dishwasher, Disposal, Dryer, Microwave, Range, Refrigerator, Washer, Gas Water Heater
- Laundry: Solid Surface Counter
Features
- Vaulted Ceiling(s), Solid Surface Counter
- Flooring: Solid Surface Counter
- Doors: Solid Surface Counter
- Windows: Solid Surface Counter
- Basement: Egress Window,Full
- Has fireplace: Yes
- Fireplace features: Gas Log
Interior area
- Total interior livable area: 2,572 sqft
Property
Parking
- Total spaces: 3
- Parking features: Garage Door Opener, Attached, Garage
- Attached garage spaces: 3
- Has uncovered spaces: Yes
Accessibility
- Accessibility features: Solid Surface Counter
Features
- Stories: 2
- Patio & porch: Deck
Lot
- Size: 0.28 Acres
- Dimensions: 80 X 155
- Features: Level
Details
- Parcel number: 841007219
- Other equipment: Sump Pump
Construction
Type & style
- Home type: Townhouse
- Property subtype: Townhouse, Single Family Residence
Materials
- Vinyl Siding, Solid Surface Counter
Condition
- New construction: No
- Year built: 2008
Utilities & green energy
- Sewer: Public Sewer
- Water: Public
Community & neighborhood
Location
- Region: Bettendorf
- Subdivision: The Highlands
Other
Other facts
- Listing terms: Conventional
Price history
| Date | Event | Price |
|---|---|---|
| 11/22/2023 | Sold | $515,000+3%$200/sqft |
Source: | ||
| 10/20/2023 | Pending sale | $499,900$194/sqft |
Source: | ||
| 10/18/2023 | Listed for sale | $499,900+40.4%$194/sqft |
Source: | ||
| 5/22/2008 | Sold | $356,000$138/sqft |
Source: Public Record Report a problem | ||
Public tax history
| Year | Property taxes | Tax assessment |
|---|---|---|
| 2024 | $7,246 -1.9% | $473,900 |
| 2023 | $7,384 +1% | $473,900 +14.3% |
| 2022 | $7,308 +1.9% | $414,780 |
Find assessor info on the county website
Neighborhood: 52722
Nearby schools
GreatSchools rating
- 10/10Hopewell ElementaryGrades: PK-6Distance: 0.4 mi
- 6/10Pleasant Valley Junior High SchoolGrades: 7-8Distance: 4.6 mi
- 9/10Pleasant Valley High SchoolGrades: 9-12Distance: 1.8 mi
Schools provided by the listing agent
- High: Pleasant Valley
Source: MRED as distributed by MLS GRID. This data may not be complete. We recommend contacting the local school district to confirm school assignments for this home.
Get pre-qualified for a loan
At Zillow Home Loans, we can pre-qualify you in as little as 5 minutes with no impact to your credit score.An equal housing lender. NMLS #10287.
