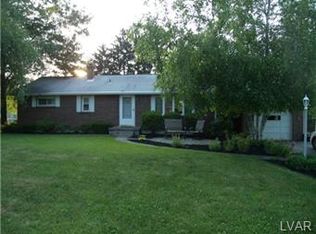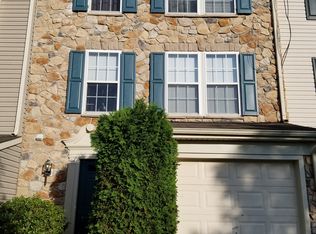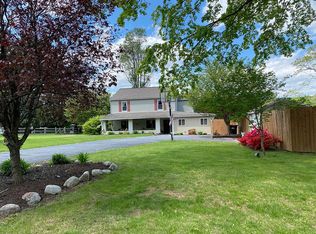Well maintained brick ranch in beautiful Center Valley area, featuring 3 bedrooms, 2 baths, attached garage,large family room in lower level, nice level lot with front stone patio, newer trex deck in rear leading out to large 24' x 54" extra deep pool, large shed,close to everything.
This property is off market, which means it's not currently listed for sale or rent on Zillow. This may be different from what's available on other websites or public sources.



